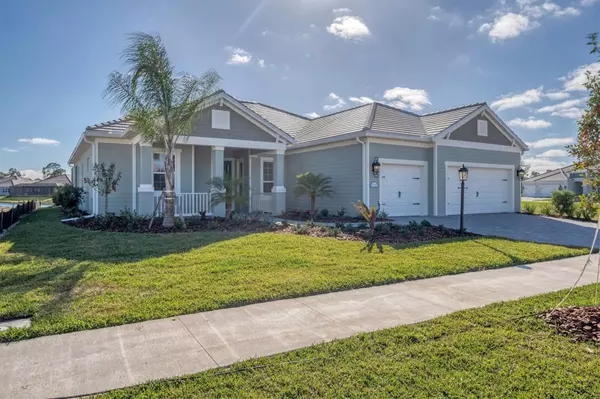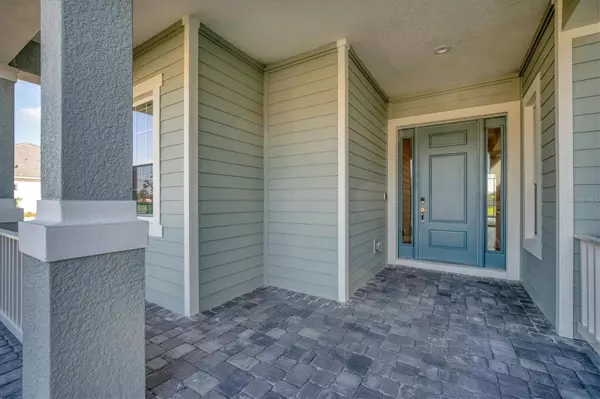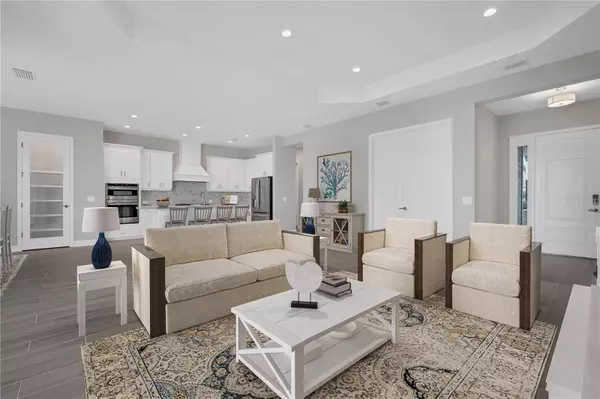3 Beds
3 Baths
2,698 SqFt
3 Beds
3 Baths
2,698 SqFt
Key Details
Property Type Single Family Home
Sub Type Single Family Residence
Listing Status Active
Purchase Type For Sale
Square Footage 2,698 sqft
Price per Sqft $407
Subdivision Grand Palm
MLS Listing ID N6130926
Bedrooms 3
Full Baths 3
HOA Fees $187/mo
HOA Y/N Yes
Originating Board Stellar MLS
Year Built 2023
Annual Tax Amount $1,715
Lot Size 0.340 Acres
Acres 0.34
Property Description
The Captiva floor plan showcases a neutral palette throughout, complementing the gourmet kitchen with gas cooking and quartz countertops. With 8-foot doorways, the home exudes sophistication. The spacious bonus room provides additional versatility, while the office/den is perfect for remote work or quiet retreat.
Enjoy the convenience of en-suite bedrooms and a full outdoor kitchen alongside the pool featuring a sun deck and built-in spa, perfect for entertaining and capturing breathtaking southern sunsets. Situated on a larger lot, this property offers ample space on the side for outdoor activities and relaxation, creating an ideal setting for enjoying the outdoors.
The home, included in the gated area of the community, ensures peace of mind with hurricane doors and windows and hassle-free living with lawn maintenance included. Some images of the home have been virtually staged to showcase its full potential and inspire design possibilities.
Take advantage of nearby attractions, including the Wellen Park Town Center, Atlanta Braves Training Facility, and just minutes away from beaches and Downtown Venice for shopping and dining.
This residence not only offers a stylish retreat but also the ease of a transferable builder's warranty. With proximity to three major airports, this home provides the epitome of convenience and upscale living. Don't miss the chance to call this Grand Palm gem your home!
Location
State FL
County Sarasota
Community Grand Palm
Zoning SAPD
Rooms
Other Rooms Bonus Room, Den/Library/Office, Family Room, Great Room, Inside Utility
Interior
Interior Features Crown Molding, Eat-in Kitchen, Kitchen/Family Room Combo, Living Room/Dining Room Combo, Open Floorplan, Primary Bedroom Main Floor, Split Bedroom, Stone Counters, Thermostat, Tray Ceiling(s), Walk-In Closet(s)
Heating Central, Electric, Heat Pump, Natural Gas
Cooling Central Air
Flooring Tile
Furnishings Unfurnished
Fireplace false
Appliance Built-In Oven, Convection Oven, Cooktop, Dishwasher, Exhaust Fan, Gas Water Heater, Microwave, Refrigerator
Laundry Inside, Laundry Room
Exterior
Exterior Feature Irrigation System, Outdoor Grill, Outdoor Kitchen, Rain Gutters, Sidewalk, Sliding Doors
Parking Features Driveway, Garage Door Opener
Garage Spaces 3.0
Pool Child Safety Fence, Heated, In Ground, Lighting, Salt Water, Tile
Community Features Clubhouse, Deed Restrictions, Fitness Center, Gated Community - No Guard, Golf Carts OK, Playground, Pool, Sidewalks, Tennis Courts
Utilities Available Cable Available, Cable Connected, Electricity Connected, Natural Gas Connected, Public, Underground Utilities
View Y/N Yes
View Water
Roof Type Tile
Porch Covered, Enclosed, Front Porch, Rear Porch, Screened
Attached Garage true
Garage true
Private Pool Yes
Building
Lot Description Landscaped, Oversized Lot, Sidewalk, Paved
Entry Level One
Foundation Slab
Lot Size Range 1/4 to less than 1/2
Builder Name Neal
Sewer Public Sewer
Water Public
Architectural Style Coastal, Florida
Structure Type Block
New Construction true
Others
Pets Allowed Yes
HOA Fee Include Pool,Maintenance Grounds,Recreational Facilities
Senior Community No
Pet Size Large (61-100 Lbs.)
Ownership Fee Simple
Monthly Total Fees $461
Acceptable Financing Cash, Conventional
Membership Fee Required Required
Listing Terms Cash, Conventional
Special Listing Condition None

GET MORE INFORMATION
Broker-Owner | Lic# N:BK3250847 | G:BK3463706






