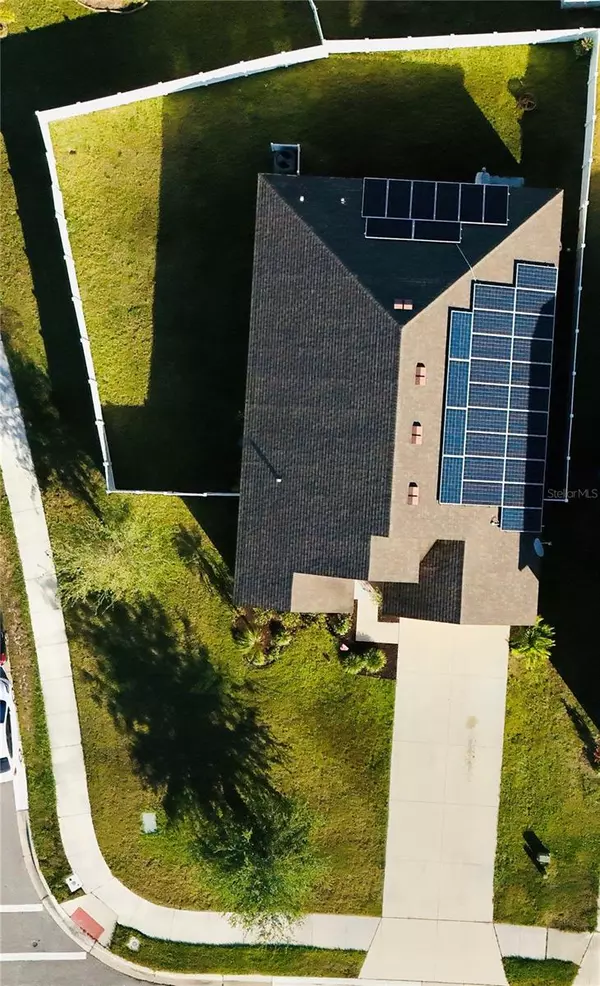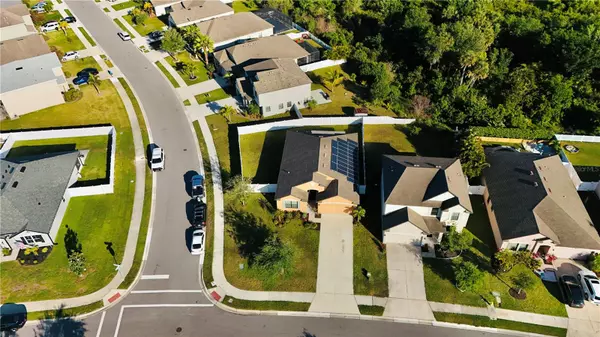4 Beds
2 Baths
1,874 SqFt
4 Beds
2 Baths
1,874 SqFt
Key Details
Property Type Single Family Home
Sub Type Single Family Residence
Listing Status Active
Purchase Type For Sale
Square Footage 1,874 sqft
Price per Sqft $192
Subdivision Willow Walk Ph I-A
MLS Listing ID A4606888
Bedrooms 4
Full Baths 2
HOA Fees $100/ann
HOA Y/N Yes
Originating Board Stellar MLS
Year Built 2016
Annual Tax Amount $6,283
Lot Size 9,147 Sqft
Acres 0.21
Property Description
Experience the epitome of luxurious living in Willow Walk with this stunning 4-bedroom, 2-bathroom home spanning 1,874 square feet. Built by Maronda Homes in 2016, this residence offers a perfect blend of elegance and comfort.
Upon entering, you're greeted by a spacious layout boasting high ceilings, crown molding, and upgraded fixtures throughout. The interior features expansive living spaces adorned with built-in niches and stylish tile flooring, creating an atmosphere of timeless sophistication.
Situated on an oversized .207-acre corner lot, the exterior of the home is equally impressive, featuring a rear open patio perfect for outdoor gatherings. The attached 2-car garage and extended driveway provide ample parking space for up to 4 vehicles.
One of the standout features of this home is its state-of-the-art roof-mounted solar power system, installed by Dividend in early 2021.
The heart of the home lies in the upgraded eat-in kitchen, complete with granite countertops, wood cabinets, and a convenient pantry. Entertain guests in the oversized formal dining room, which opens up to the exterior through sliding glass doors.
Retreat to the private primary suite, which boasts a lighted ceiling fan, trey ceiling, and premium laminate flooring. The primary bathroom offers a dual sink vanity, tiled shower, garden tub, and a spacious walk-in closet.
Three additional full-sized guest rooms provide flexibility, with the fourth bedroom serving as a versatile space featuring a built-in desk and tile flooring.
Nestled within the highly sought-after community of Willow Walk, residents enjoy access to resort-style amenities including a pavilion, swimming pool, and playground, all just a short walk away. The vinyl fenced backyard adds privacy and security to your outdoor oasis.
Conveniently located near Ellenton Premium Outlets and major highways, this home offers easy access to Bradenton, Brandon, Tampa, Lakewood Ranch, and Sarasota.
Don't miss your chance to own this exceptional home in Willow Walk. Schedule your private showing today!
Location
State FL
County Manatee
Community Willow Walk Ph I-A
Zoning PD-R
Interior
Interior Features Ceiling Fans(s), Crown Molding, Eat-in Kitchen, High Ceilings, Stone Counters, Thermostat, Tray Ceiling(s), Walk-In Closet(s)
Heating Central, Electric
Cooling Central Air
Flooring Laminate, Tile
Fireplace false
Appliance Dishwasher, Disposal, Electric Water Heater, Microwave, Range, Refrigerator
Laundry Electric Dryer Hookup, Inside, Laundry Room, Washer Hookup
Exterior
Exterior Feature Hurricane Shutters, Irrigation System, Sliding Doors, Sprinkler Metered
Parking Features Oversized
Garage Spaces 2.0
Fence Vinyl
Community Features Community Mailbox, Deed Restrictions, Playground, Pool, Sidewalks
Utilities Available Electricity Connected, Public, Sewer Connected, Solar, Water Connected
Roof Type Shingle
Porch Front Porch, Patio
Attached Garage true
Garage true
Private Pool No
Building
Entry Level One
Foundation Slab
Lot Size Range 0 to less than 1/4
Sewer Public Sewer
Water Public
Structure Type Block
New Construction false
Schools
Elementary Schools James Tillman Elementary
High Schools Palmetto High
Others
Pets Allowed Yes
HOA Fee Include Common Area Taxes,Pool,Management
Senior Community No
Ownership Fee Simple
Monthly Total Fees $8
Acceptable Financing Assumable, Cash, Conventional, FHA, VA Loan
Membership Fee Required Required
Listing Terms Assumable, Cash, Conventional, FHA, VA Loan
Special Listing Condition None

GET MORE INFORMATION
Broker-Owner | Lic# N:BK3250847 | G:BK3463706






