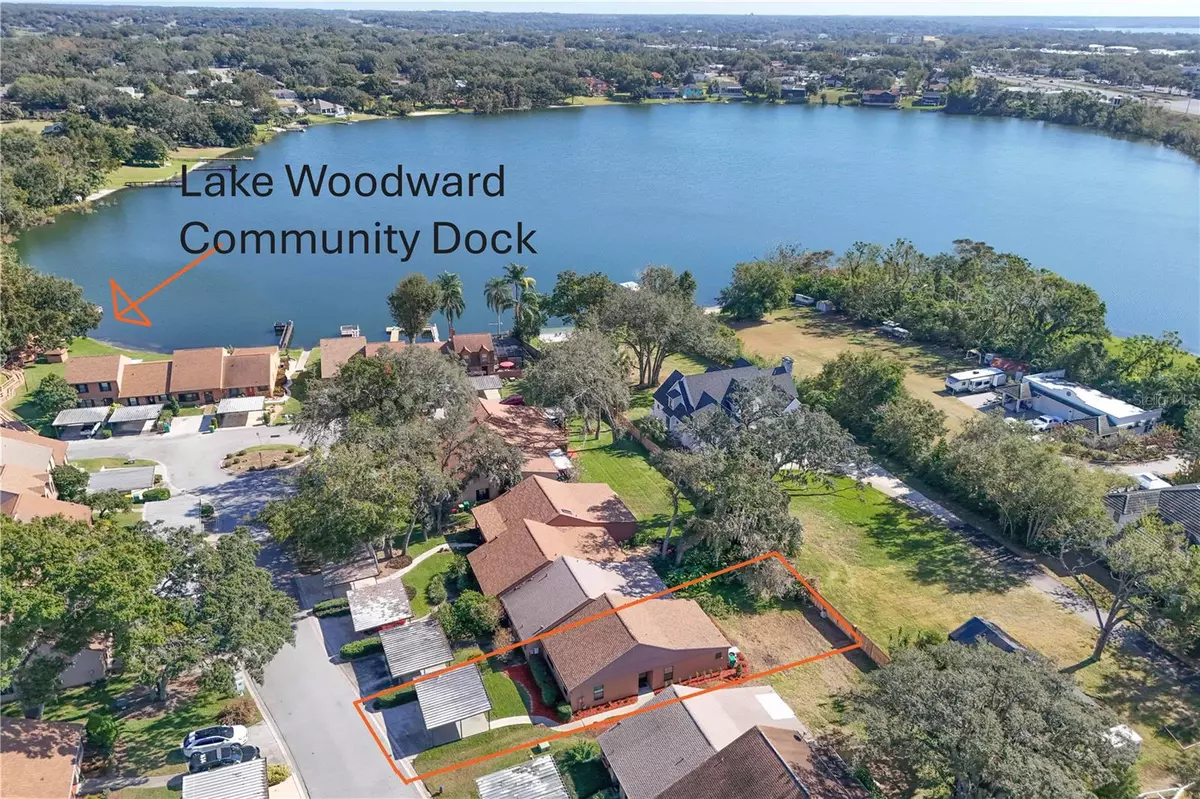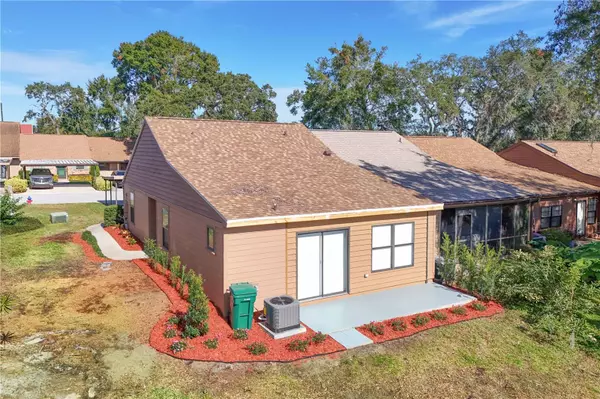2 Beds
2 Baths
1,344 SqFt
2 Beds
2 Baths
1,344 SqFt
Key Details
Property Type Townhouse
Sub Type Townhouse
Listing Status Pending
Purchase Type For Sale
Square Footage 1,344 sqft
Price per Sqft $184
Subdivision Eustis Lake Woodward Cove Ph 03
MLS Listing ID G5086335
Bedrooms 2
Full Baths 2
Construction Status Inspections
HOA Fees $130/mo
HOA Y/N Yes
Originating Board Stellar MLS
Year Built 1984
Annual Tax Amount $3,081
Lot Size 4,791 Sqft
Acres 0.11
Property Description
The home features 2 bedrooms and 2 baths, with an open floor plan that welcomes you upon entry. The kitchen, family room, and dining area flow seamlessly, with views of the backyard and patio. The updated kitchen features solid wood cabinets, new granite countertops, a stainless steel undermount sink and faucet, and modern appliances.
The bedrooms are located down a hallway that includes two closets and a guest bathroom. The primary bedroom boasts custom wood trim, a walk-in closet, and an ensuite bathroom. A spacious laundry room adds extra storage options.
One of the highlights of this community is the boardwalk that leads to a lakefront gazebo and dock, where you can enjoy breathtaking sunrises or watch the sunset reflect over the glistening lake. Situated less than 10 minutes from the historic downtowns of Mount Dora, Eustis, and Tavares, this location is ideal for those who enjoy unique local offerings and easy access to Orlando, the East Coast beaches, and theme parks.
The affordable $130 monthly HOA fee covers lawn care and irrigation. Other upgrades include a NEW ROOF (installed in December 2023), a NEW HVAC (Nov. 2024), NEW front and side WINDOWS (installed in 2020), and new Hardie board siding. The home also offers a covered 2-car carport, making it both functional and stylish.
Location
State FL
County Lake
Community Eustis Lake Woodward Cove Ph 03
Zoning SR
Rooms
Other Rooms Family Room, Formal Dining Room Separate, Inside Utility
Interior
Interior Features Eat-in Kitchen, Kitchen/Family Room Combo, Open Floorplan, Solid Surface Counters, Solid Wood Cabinets, Stone Counters, Walk-In Closet(s), Window Treatments
Heating Central, Electric
Cooling Central Air
Flooring Ceramic Tile, Laminate
Fireplace false
Appliance Dishwasher, Electric Water Heater, Range, Refrigerator
Laundry Electric Dryer Hookup, Inside, Laundry Room, Washer Hookup
Exterior
Exterior Feature Garden, Irrigation System, Sliding Doors
Parking Features Covered, Driveway
Community Features Deed Restrictions, Irrigation-Reclaimed Water
Utilities Available BB/HS Internet Available, Cable Available, Public, Street Lights, Underground Utilities
Water Access Yes
Water Access Desc Lake
Roof Type Shingle
Porch Patio, Rear Porch
Garage false
Private Pool No
Building
Lot Description City Limits, Level, Paved
Entry Level One
Foundation Slab
Lot Size Range 0 to less than 1/4
Sewer Public Sewer
Water Canal/Lake For Irrigation, Public
Architectural Style Traditional
Structure Type Brick,Cedar,HardiPlank Type
New Construction false
Construction Status Inspections
Others
Pets Allowed Cats OK, Dogs OK
HOA Fee Include Maintenance Grounds
Senior Community No
Ownership Fee Simple
Monthly Total Fees $130
Membership Fee Required Required
Special Listing Condition None

GET MORE INFORMATION
Broker-Owner | Lic# N:BK3250847 | G:BK3463706






