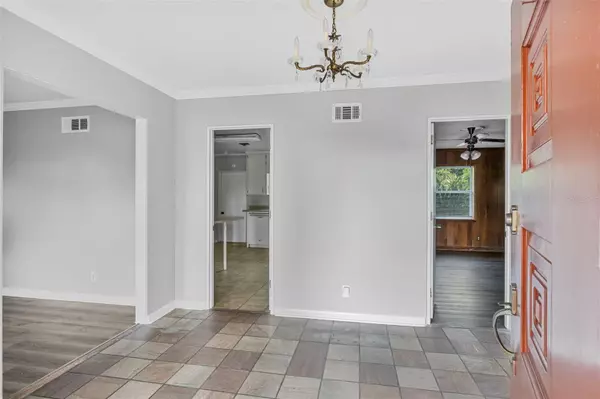4 Beds
3 Baths
2,336 SqFt
4 Beds
3 Baths
2,336 SqFt
Key Details
Property Type Single Family Home
Sub Type Single Family Residence
Listing Status Pending
Purchase Type For Sale
Square Footage 2,336 sqft
Price per Sqft $154
Subdivision Haven Shores
MLS Listing ID S5112740
Bedrooms 4
Full Baths 2
Half Baths 1
HOA Y/N No
Originating Board Stellar MLS
Year Built 1962
Annual Tax Amount $6,187
Lot Size 0.480 Acres
Acres 0.48
Lot Dimensions 126x150
Property Description
This stunning classic ranch-style home sits on a spacious corner lot of nearly half an acre, offering a blend of charm, space, and potential. Located in the desirable Haven Shores community, this home boasts an inviting formal living room with a cozy fireplace and an formal dining room, both of which open to a large screened patio—perfect for relaxing or entertaining in your extended outdoor living space.
The upgraded vinyl plank flooring seamlessly flows through the bedrooms, living room, and dining room, creating a warm and cohesive look. A versatile flex room adds value and can serve as a 4th bedroom, home office, or creative space to suit your needs. The spacious kitchen awaits your personal touch to transform it into the culinary space of your dreams. Additional features include an attached 2-car garage with a convenient half bath and a large storage room.
Situated near the scenic Lake Howard and Lake Mirror, this home offers easy access to local shopping, dining, and entertainment on 6th Street. Whether you're looking for a comfortable family home or an opportunity to customize your ideal space, this property has it all.
Don't miss your chance to make this house your own! Contact our team today for more details and to schedule your private showing. Your dream home awaits!
Location
State FL
County Polk
Community Haven Shores
Direction NW
Interior
Interior Features Thermostat, Walk-In Closet(s)
Heating Central
Cooling Central Air
Flooring Ceramic Tile, Luxury Vinyl
Fireplace true
Appliance Dishwasher, Microwave, Range, Refrigerator
Laundry Inside, Laundry Room
Exterior
Exterior Feature Other
Garage Spaces 2.0
Fence Chain Link
Utilities Available Electricity Connected
Roof Type Shingle
Attached Garage true
Garage true
Private Pool No
Building
Story 1
Entry Level One
Foundation Slab
Lot Size Range 1/4 to less than 1/2
Sewer Public Sewer
Water Public
Structure Type Brick,Wood Frame
New Construction false
Schools
Elementary Schools Inwood Elem
Middle Schools Westwood Middle
High Schools Winter Haven Senior
Others
Pets Allowed Yes
Senior Community No
Ownership Fee Simple
Acceptable Financing Cash, Conventional
Listing Terms Cash, Conventional
Special Listing Condition None

GET MORE INFORMATION
Broker-Owner | Lic# N:BK3250847 | G:BK3463706






