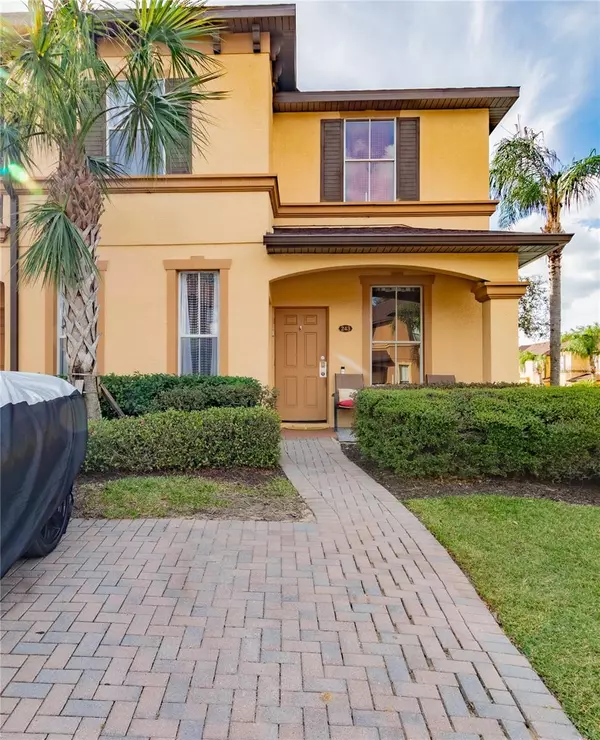4 Beds
4 Baths
1,856 SqFt
4 Beds
4 Baths
1,856 SqFt
Key Details
Property Type Townhouse
Sub Type Townhouse
Listing Status Active
Purchase Type For Sale
Square Footage 1,856 sqft
Price per Sqft $197
Subdivision Regal Palms At Highland Reserve Ph 03
MLS Listing ID L4948120
Bedrooms 4
Full Baths 3
Half Baths 1
HOA Fees $655/mo
HOA Y/N Yes
Originating Board Stellar MLS
Year Built 2005
Annual Tax Amount $3,228
Lot Size 3,049 Sqft
Acres 0.07
Property Description
Some of the upgrades include a luxurious 75 inch real stone wall fireplace, brand new laminate floors in the 2 bathrooms upstairs and the entire downstairs. Master bedroom has a brand new fan light with remote control and all kitchen cabinets have been refurbished and repainted with brand new hardware. Most of the home has been freshly painted as well.
The community of Regal Palms is a gated, private, resort-style community that is well-established and maintained. HOA FEES INCLUDE SECURITY, PHONE, CABLE TV, WIFI, LANDSCAPING, AND VALET TRASH along with several other amenities. Picture yourself cooling off by the resort-style pool on a hot Florida day, leisurely floating down the lazy river, enjoying a drink at the tiki bar or dinner with your neighbors at the on-site recently refurbished restaurant. There's so much to enjoy including the hot tub, fitness center, sauna, steam room, multiple playgrounds, ice cream shop, arcade area, sand volleyball court…the list goes on and on! This amazing community is also conveniently located 0.2 miles from a Publix Supermarket and provides easy access to major highways, and many dining & shopping options. The location is perfect for beach or theme park outings, such as Disney, SeaWorld, and Universal Studios and Orlando airport is a mere 30 minute drive. Don't miss out on this incredible opportunity to own your own piece of paradise in Davenport, Florida! Contact us today to schedule a viewing! ****NEW POOL handicap accessible coming in the near future!!!*****
Location
State FL
County Polk
Community Regal Palms At Highland Reserve Ph 03
Interior
Interior Features Ceiling Fans(s), Living Room/Dining Room Combo, Primary Bedroom Main Floor, PrimaryBedroom Upstairs, Solid Surface Counters, Solid Wood Cabinets, Stone Counters, Thermostat
Heating Central, Electric
Cooling Central Air
Flooring Carpet, Tile
Fireplace true
Appliance Dishwasher, Microwave, Range, Range Hood, Refrigerator
Laundry Inside
Exterior
Exterior Feature Balcony, Lighting, Outdoor Grill, Rain Gutters, Sidewalk, Sliding Doors
Community Features Clubhouse, Deed Restrictions, Fitness Center, Gated Community - Guard, Irrigation-Reclaimed Water, Park, Playground, Pool, Restaurant, Sidewalks, Wheelchair Access
Utilities Available Cable Available, Electricity Connected, Sewer Available, Street Lights, Water Connected
Roof Type Shingle
Garage false
Private Pool No
Building
Story 2
Entry Level Two
Foundation Slab
Lot Size Range 0 to less than 1/4
Sewer Public Sewer
Water Public
Structure Type Stucco
New Construction false
Others
Pets Allowed Breed Restrictions
HOA Fee Include Guard - 24 Hour,Cable TV,Common Area Taxes,Pool,Internet,Maintenance Structure,Maintenance Grounds,Maintenance,Management,Pest Control,Recreational Facilities,Security,Sewer,Trash
Senior Community No
Ownership Fee Simple
Monthly Total Fees $655
Acceptable Financing Cash, Conventional, FHA, VA Loan
Membership Fee Required Required
Listing Terms Cash, Conventional, FHA, VA Loan
Special Listing Condition None

GET MORE INFORMATION
Broker-Owner | Lic# N:BK3250847 | G:BK3463706






