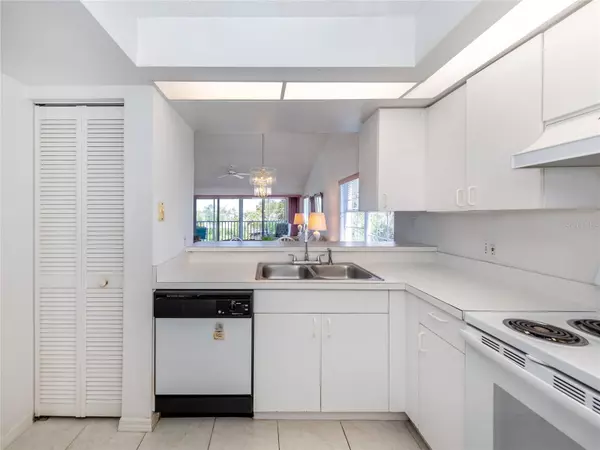2 Beds
2 Baths
1,300 SqFt
2 Beds
2 Baths
1,300 SqFt
Key Details
Property Type Condo
Sub Type Condominium
Listing Status Active
Purchase Type For Sale
Square Footage 1,300 sqft
Price per Sqft $211
Subdivision Waterside 03 At Bird Bay Village
MLS Listing ID N6135243
Bedrooms 2
Full Baths 2
HOA Fees $1,814/qua
HOA Y/N Yes
Originating Board Stellar MLS
Year Built 1994
Annual Tax Amount $3,507
Lot Size 1.000 Acres
Acres 1.0
Property Description
As you walk in the front door, the bonus room (currently with two twin beds) is on the right and to the left a bedroom with walk-in-closet. Continue down the hallway, on the left is a full bathroom with tub-shower and on the right the kitchen. At the end of the hallway you enter the living area with a vaulted ceiling and dining area to the right. Access to the primary bedroom is found from the living area. The primary bedroom has an ensuite bathroom with walk-in shower and a walk-in-closet. Notice you have access to the lanai through the primary bedroom as well. On the lanai is the utility closet with washer and dryer and a beautiful view of Curry Creek.
Waterside at Bird Bay Village community is not only in a prime location, the community also offers pools, a fitness center, pickleball courts, tennis courts, as well as a library. You'll have access to the Curry Creek kayak launch and it's near the Legacy Trail for biking and walking. Beyond the immediate comforts of home, you'll find yourself close to an array of dining options in historic downtown Venice, where culinary delights await. The area is also known for its cultural events, shopping, and picturesque beaches.
This condo offers the perfect blend of Florida's natural beauty and vibrant island life
Location
State FL
County Sarasota
Community Waterside 03 At Bird Bay Village
Zoning PUD
Rooms
Other Rooms Bonus Room, Den/Library/Office, Family Room
Interior
Interior Features Ceiling Fans(s), High Ceilings, Living Room/Dining Room Combo, Open Floorplan, Thermostat, Vaulted Ceiling(s), Walk-In Closet(s), Window Treatments
Heating Central
Cooling Central Air
Flooring Carpet, Luxury Vinyl, Tile
Fireplace false
Appliance Dishwasher, Disposal, Dryer, Microwave, Refrigerator, Washer
Laundry Laundry Closet, Washer Hookup
Exterior
Exterior Feature Irrigation System, Rain Gutters, Sliding Doors, Storage, Tennis Court(s)
Parking Features Assigned, Covered, Ground Level, Guest, Open, Reserved
Community Features Clubhouse, Community Mailbox, Fitness Center, Golf Carts OK, Pool, Tennis Courts
Utilities Available Electricity Connected, Water Connected
Amenities Available Clubhouse, Maintenance, Pool
Waterfront Description Canal - Brackish,Creek
View Y/N Yes
Water Access Yes
Water Access Desc Canal - Brackish,Creek,Gulf/Ocean
View Trees/Woods, Water
Roof Type Shingle
Porch Covered, Patio, Rear Porch, Screened
Garage false
Private Pool No
Building
Lot Description Landscaped, Near Golf Course, Near Public Transit, Paved
Story 1
Entry Level One
Foundation Slab
Sewer Public Sewer
Water Public
Structure Type Block
New Construction false
Others
Pets Allowed Cats OK, Dogs OK
HOA Fee Include Common Area Taxes,Pool,Escrow Reserves Fund,Maintenance Structure,Maintenance Grounds
Senior Community No
Ownership Condominium
Monthly Total Fees $604
Membership Fee Required Required
Num of Pet 1
Special Listing Condition None

GET MORE INFORMATION
Broker-Owner | Lic# N:BK3250847 | G:BK3463706






