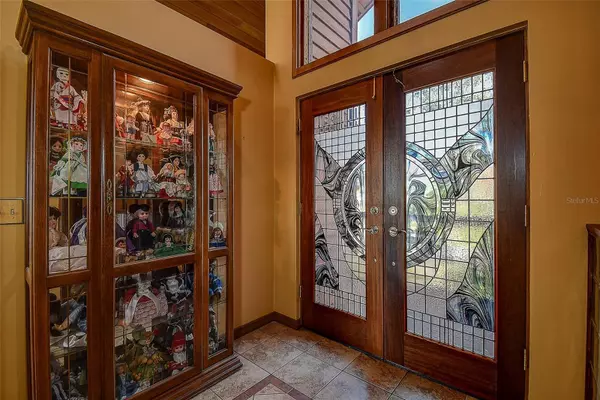3 Beds
3 Baths
2,614 SqFt
3 Beds
3 Baths
2,614 SqFt
Key Details
Property Type Single Family Home
Sub Type Single Family Residence
Listing Status Active
Purchase Type For Sale
Square Footage 2,614 sqft
Price per Sqft $535
Subdivision St Joseph Sound Estates
MLS Listing ID TB8322785
Bedrooms 3
Full Baths 3
HOA Y/N No
Originating Board Stellar MLS
Year Built 1986
Annual Tax Amount $7,006
Lot Size 0.810 Acres
Acres 0.81
Lot Dimensions 80x170
Property Description
This one is high and dry with million dollar views of Sutherland Bayou, The Gulf of Mexico and Honeymoon Island!
Enjoy a beautiful, open floor plan with absolutely stunning sunset views from nearly every room in the house and balconies.
Soaring ceilings and walls of windows lend to a light, bright Florida lifestyle!
The kitchen boasts cabinets and countertop space galore, a large pantry, breakfast bar & dining nook! Plus the kitchen opens right into a formal dining area and large living room with fireplace.....perfect for entertaining!!
The 2-car garage and large (under house) additional covered space means there is plenty of room for all the toys!
And on .81 acres there is room for a pool with plenty of yard left over!
The dock is equipped with a 13,000lb boat lift, electric and water... perfect for living the Salt Life! (Great kayaking area as well!)
Close to Pop Stansell Park, Sunderman Complex all of the Ozona, Palm Harbor and Dunedin eateries, shops, breweries, world renowned Honeymoon Island and The Fred Marquis Pinellas Trail etc.
The boating here is amazing! Honeymoon Island, Anclote Key...Three Rooker Island, Dunedin, Clearwater....even Homosassa....all easily reached by boat!
Location
State FL
County Pinellas
Community St Joseph Sound Estates
Zoning R-1
Rooms
Other Rooms Great Room, Inside Utility
Interior
Interior Features Ceiling Fans(s), Eat-in Kitchen, High Ceilings, Kitchen/Family Room Combo, PrimaryBedroom Upstairs, Walk-In Closet(s)
Heating Central, Electric
Cooling Central Air
Flooring Carpet, Ceramic Tile
Fireplace true
Appliance Dishwasher, Dryer, Range, Refrigerator, Washer
Laundry Inside
Exterior
Exterior Feature Balcony, Private Mailbox, Storage
Parking Features Boat, Driveway, Garage Door Opener, Ground Level, Oversized, Under Building
Garage Spaces 2.0
Utilities Available Cable Connected, Electricity Connected, Public, Sewer Connected, Water Connected
Waterfront Description Gulf/Ocean to Bay
View Y/N Yes
Water Access Yes
Water Access Desc Canal - Saltwater,Gulf/Ocean to Bay
View Water
Roof Type Shingle
Porch Covered, Deck, Patio, Rear Porch
Attached Garage true
Garage true
Private Pool No
Building
Lot Description FloodZone, In County, Landscaped, Private, Paved
Story 3
Entry Level Three Or More
Foundation Block
Lot Size Range 1/2 to less than 1
Sewer Public Sewer
Water Public
Architectural Style Key West
Structure Type Wood Frame,Wood Siding
New Construction false
Others
Senior Community No
Ownership Fee Simple
Acceptable Financing Cash, Conventional
Listing Terms Cash, Conventional
Special Listing Condition None

GET MORE INFORMATION
Broker-Owner | Lic# N:BK3250847 | G:BK3463706






