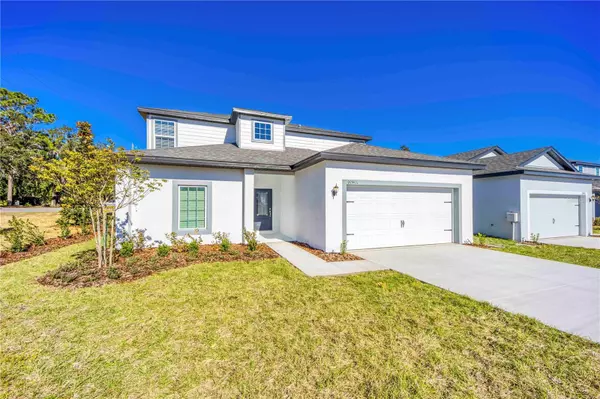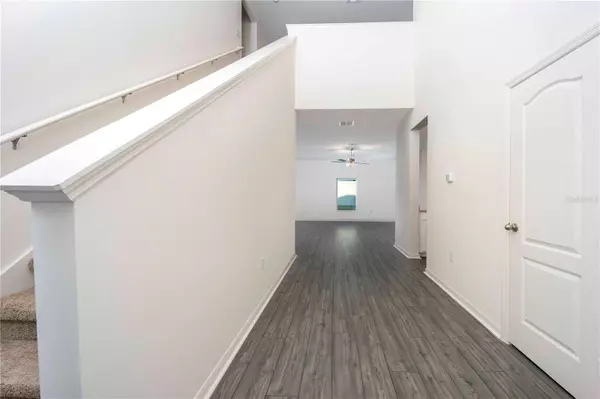5 Beds
3 Baths
2,461 SqFt
5 Beds
3 Baths
2,461 SqFt
Key Details
Property Type Single Family Home
Sub Type Single Family Residence
Listing Status Active
Purchase Type For Sale
Square Footage 2,461 sqft
Price per Sqft $178
Subdivision Tula Parc
MLS Listing ID TB8321846
Bedrooms 5
Full Baths 2
Half Baths 1
HOA Fees $100/mo
HOA Y/N Yes
Originating Board Stellar MLS
Year Built 2024
Annual Tax Amount $343
Lot Size 4,791 Sqft
Acres 0.11
Property Description
The Useppa plan has been meticulously designed to fit the needs of any family with space for everyone to gather comfortably. Enjoy a spacious, open layout on the main floor with a large family room, chef-ready kitchen and a den for added space. The upstairs game room will be the kids favorite place to be. You'll never miss a moment spending time and creating memories with your family in this beautiful, open plan.
The kids will love getting to call the upstairs space their own! With all the additional four bedrooms upstairs and a game room to create the perfect play area they are going to love playing and creating memories in a fun space.
The Useppa plan comes with a host of impressive upgrades and features as part of our CompleteHome™ package, all included at no extra cost. Upgrades include a full suite of energy-efficient Whirlpool® kitchen appliances, sprawling granite countertops, designer wood cabinets with crown molding detail, and recessed lighting, just in the kitchen! Throughout the home, you will find upgrades such as luxury vinyl-plank flooring, programmable thermostats and a Wi-Fi-enabled garage door opener.
Astatula and its surroundings offer various activities, including hiking in nature reserves, exploring wildlife, playing golf, and more. Tula Parc will feature spacious single-family homes with open-concept layouts, modern finishes, and energy-efficient features, providing you with stylish and functional living spaces tailored to your needs.
Location
State FL
County Lake
Community Tula Parc
Zoning MPUD
Rooms
Other Rooms Inside Utility
Interior
Interior Features Ceiling Fans(s), Kitchen/Family Room Combo, Open Floorplan, Pest Guard System, Primary Bedroom Main Floor, Stone Counters, Thermostat, Walk-In Closet(s), Window Treatments
Heating Electric, Heat Pump
Cooling Central Air
Flooring Carpet, Luxury Vinyl
Fireplace false
Appliance Dishwasher, Disposal, Electric Water Heater, Exhaust Fan, Ice Maker, Microwave, Range, Refrigerator
Laundry Electric Dryer Hookup, In Kitchen, Inside, Laundry Room, Washer Hookup
Exterior
Exterior Feature Irrigation System, Lighting, Sidewalk, Sliding Doors
Parking Features Driveway, Garage Door Opener
Garage Spaces 2.0
Community Features Community Mailbox, Golf Carts OK, Playground, Sidewalks
Utilities Available Cable Available, Electricity Available, Electricity Connected, Fiber Optics, Phone Available, Public, Street Lights, Underground Utilities, Water Available, Water Connected
Amenities Available Playground
Roof Type Shingle
Porch Covered, Front Porch, Patio, Rear Porch
Attached Garage true
Garage true
Private Pool No
Building
Lot Description Corner Lot
Story 2
Entry Level Two
Foundation Slab
Lot Size Range 0 to less than 1/4
Builder Name LGI Homes Florida LLC
Sewer Public Sewer
Water Public
Architectural Style Traditional
Structure Type Block,Stucco
New Construction true
Others
Pets Allowed Yes
HOA Fee Include Internet
Senior Community No
Ownership Fee Simple
Monthly Total Fees $100
Acceptable Financing Cash, Conventional, FHA, VA Loan
Membership Fee Required Required
Listing Terms Cash, Conventional, FHA, VA Loan
Special Listing Condition None

GET MORE INFORMATION
Broker-Owner | Lic# N:BK3250847 | G:BK3463706






