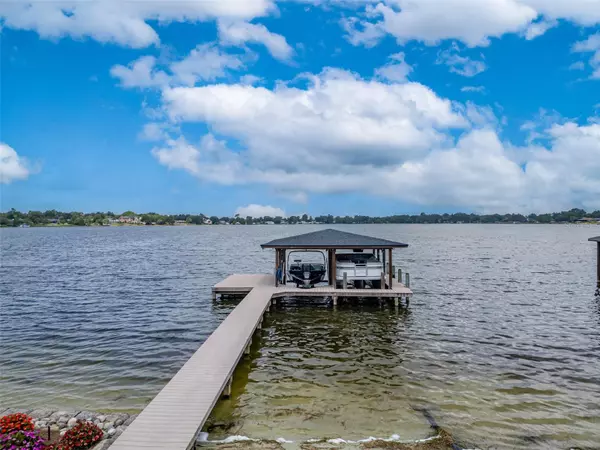4 Beds
3 Baths
3,897 SqFt
4 Beds
3 Baths
3,897 SqFt
Key Details
Property Type Single Family Home
Sub Type Single Family Residence
Listing Status Active
Purchase Type For Sale
Square Footage 3,897 sqft
Price per Sqft $307
Subdivision Haven Shores
MLS Listing ID P4932730
Bedrooms 4
Full Baths 3
HOA Y/N No
Originating Board Stellar MLS
Year Built 1975
Annual Tax Amount $12,472
Lot Size 0.400 Acres
Acres 0.4
Lot Dimensions 106x168
Property Description
As you approach, the circular driveway welcomes you, leading to a deep two-car garage with ample storage space. Step inside to discover a thoughtfully designed layout, including a massive bonus room, perfect for a home theater, gym or game room. The master suite is a true retreat, featuring a sprawling walk-in closet that will satisfy even the most extensive wardrobe collections.
The heart of the home is the outdoor living space, which showcases a breathtaking inground pool with a cascading hot tub waterfall. The expansive patio, perfectly positioned facing West, allows for stunning sunset views over the tranquil lake. A landing pad next to Lake Mirror provides the ideal spot for a cozy lakeside fireplace, making evenings unforgettable.
The two-slip boat dock invites endless aquatic adventures on the Chain of Lakes, whether it's fishing, boating, or simply soaking in the beauty of nature. Enjoy boating down to the local restaurants on the lakefront or catching a LegoLand water ski show. Upstairs, a spacious balcony offers panoramic views of the water, providing a peaceful escape for morning coffee or evening relaxation.
This home perfectly combines comfort, functionality, and the unmatched beauty of lakeside living. Don't miss the opportunity to own this one-of-a-kind property!
Location
State FL
County Polk
Community Haven Shores
Zoning R-1A
Direction NW
Rooms
Other Rooms Bonus Room
Interior
Interior Features Attic Fan, Eat-in Kitchen, Kitchen/Family Room Combo, Solid Wood Cabinets, Stone Counters, Walk-In Closet(s)
Heating Central, Electric
Cooling Central Air
Flooring Carpet, Tile, Vinyl, Wood
Fireplaces Type Living Room
Fireplace true
Appliance Dishwasher, Refrigerator
Laundry Inside
Exterior
Exterior Feature Irrigation System, Lighting
Garage Spaces 2.0
Fence Fenced
Pool Heated, In Ground, Lighting, Screen Enclosure, Self Cleaning
Utilities Available Electricity Connected
Waterfront Description Lake
View Y/N Yes
Water Access Yes
Water Access Desc Lake,Lake - Chain of Lakes
View Water
Roof Type Membrane
Attached Garage true
Garage true
Private Pool Yes
Building
Lot Description City Limits, Landscaped
Story 2
Entry Level Two
Foundation Slab
Lot Size Range 1/4 to less than 1/2
Sewer Public Sewer
Water Public
Structure Type Brick
New Construction false
Others
Senior Community No
Ownership Fee Simple
Acceptable Financing Cash, Conventional, VA Loan
Listing Terms Cash, Conventional, VA Loan
Special Listing Condition None

GET MORE INFORMATION
Broker-Owner | Lic# N:BK3250847 | G:BK3463706






