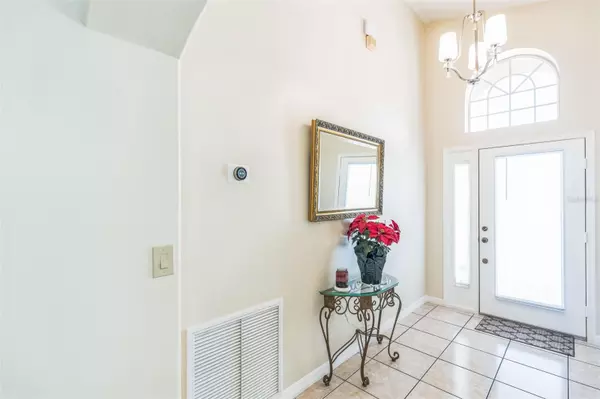3 Beds
3 Baths
2,002 SqFt
3 Beds
3 Baths
2,002 SqFt
Key Details
Property Type Single Family Home
Sub Type Single Family Residence
Listing Status Active
Purchase Type For Sale
Square Footage 2,002 sqft
Price per Sqft $249
Subdivision Woodstone Sub
MLS Listing ID O6259049
Bedrooms 3
Full Baths 2
Half Baths 1
HOA Fees $357/ann
HOA Y/N Yes
Originating Board Stellar MLS
Year Built 1999
Annual Tax Amount $1,994
Lot Size 6,534 Sqft
Acres 0.15
Property Description
Welcome to 7922 Elmstone Cir, a beautifully designed home that offers 2,002 square feet of comfortable living space on a generous 6,607 square foot lot. With 3 spacious bedrooms and 2 bathrooms, this home is perfect for families, first-time buyers, or those looking to downsize without sacrificing style or space.
The well-thought-out floor plan boasts ample natural light, creating a warm and inviting ambiance throughout. Whether you're relaxing in the cozy living areas, preparing meals in the kitchen, or enjoying outdoor activities in the sizable backyard, this home provides the perfect balance of functionality and charm.
Equipped with hurricane shutters for the entire home this property ensures extra protection during storm season. A complete security system adds an extra layer of safety, while the water softener system enhances water quality throughout the home. The smart AC system allows for efficient climate control, and the property is pre-wired with an electrical connection for a generator, providing added convenience and reliability. With these thoughtful features, this home has comfort and security year-round.
Don't miss the chance to make 7922 Elmstone Cir your forever home.
Location
State FL
County Orange
Community Woodstone Sub
Zoning P-D
Rooms
Other Rooms Inside Utility
Interior
Interior Features Ceiling Fans(s), Eat-in Kitchen, Open Floorplan, Primary Bedroom Main Floor, Walk-In Closet(s)
Heating Electric
Cooling Central Air
Flooring Carpet, Tile
Furnishings Unfurnished
Fireplace false
Appliance Dishwasher, Disposal, Dryer, Microwave, Range, Refrigerator, Washer, Water Softener
Laundry Laundry Room
Exterior
Exterior Feature Hurricane Shutters, Irrigation System
Garage Spaces 2.0
Fence Vinyl
Community Features Community Mailbox, Deed Restrictions, Sidewalks
Utilities Available Electricity Connected
Waterfront Description Lake
View Y/N Yes
View Water
Roof Type Shingle
Porch Enclosed, Porch
Attached Garage true
Garage true
Private Pool No
Building
Lot Description In County, Level, Sidewalk, Paved
Entry Level One
Foundation Block
Lot Size Range 0 to less than 1/4
Sewer Public Sewer
Water Public
Architectural Style Traditional
Structure Type Block,Stucco
New Construction false
Schools
Elementary Schools Vista Lakes Elem
Middle Schools Odyssey Middle
High Schools Colonial High
Others
Pets Allowed Yes
HOA Fee Include Common Area Taxes,Escrow Reserves Fund,Insurance,Management
Senior Community No
Ownership Fee Simple
Monthly Total Fees $29
Acceptable Financing Cash, Conventional, FHA, VA Loan
Membership Fee Required Required
Listing Terms Cash, Conventional, FHA, VA Loan
Special Listing Condition None

GET MORE INFORMATION
Broker-Owner | Lic# N:BK3250847 | G:BK3463706






