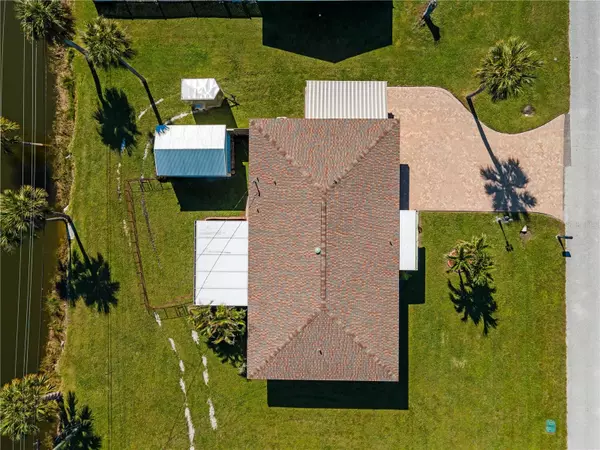3 Beds
2 Baths
1,436 SqFt
3 Beds
2 Baths
1,436 SqFt
Key Details
Property Type Single Family Home
Sub Type Single Family Residence
Listing Status Active
Purchase Type For Sale
Square Footage 1,436 sqft
Price per Sqft $224
Subdivision Breezewood Manor
MLS Listing ID N6135596
Bedrooms 3
Full Baths 2
HOA Y/N No
Originating Board Stellar MLS
Year Built 1963
Annual Tax Amount $1,702
Lot Size 10,018 Sqft
Acres 0.23
Lot Dimensions 90x112
Property Description
The home has been beautifully updated, boasting a new roof, hurricane-rated windows, and fresh interior and exterior paint for a polished, move-in-ready appeal. The kitchen has been completely remodeled, featuring modern finishes. Additional updates include a new water heater and a partial relined sewer, providing peace of mind and worry-free living.
Inside, tile flooring throughout ensures a low-maintenance style, while the thoughtful design offers both functionality and charm. Step outside to an oversized screened porch, ideal for enjoying Florida's natural beauty year-round. The paver driveway enhances the home's curb appeal, and the large 11x14 on-site shed provides ample storage or workspace.
Nature lovers will relish the walking access to Oyster Creek Environmental Park, a 250-acre preserve featuring trails, boardwalks, and kayaking opportunities. Explore mangrove tunnels, watch local wildlife, and immerse yourself in the tranquility of this nearby natural treasure.
As a cherry on top, this home offers the eligibility to join the Englewood Gardens Beach Club on Manasota Key. This exclusive club provides members with gated parking, beachfront cabanas, picnic tables, and grilling stations—your personal Gulf Coast escape.
This lakeside retreat combines modern updates, outdoor adventure, and access to Florida's pristine beaches. Don't miss your opportunity to call it home—schedule your private tour today!
Location
State FL
County Charlotte
Community Breezewood Manor
Zoning RSF5
Interior
Interior Features Ceiling Fans(s), Stone Counters
Heating Central
Cooling Central Air
Flooring Ceramic Tile
Furnishings Furnished
Fireplace false
Appliance Dishwasher, Dryer, Electric Water Heater, Microwave, Range, Refrigerator, Washer
Laundry Inside
Exterior
Exterior Feature Private Mailbox
Garage Spaces 2.0
Utilities Available Electricity Connected, Sewer Connected, Water Connected
Waterfront Description Lake
View Y/N Yes
Water Access Yes
Water Access Desc Lake
Roof Type Shingle
Attached Garage true
Garage true
Private Pool No
Building
Story 1
Entry Level One
Foundation Slab
Lot Size Range 0 to less than 1/4
Sewer Public Sewer
Water Public
Structure Type Block
New Construction false
Schools
Elementary Schools Vineland Elementary
Middle Schools L.A. Ainger Middle
High Schools Lemon Bay High
Others
Senior Community No
Ownership Fee Simple
Acceptable Financing Cash, Conventional, FHA, VA Loan
Listing Terms Cash, Conventional, FHA, VA Loan
Special Listing Condition None

GET MORE INFORMATION
Broker-Owner | Lic# N:BK3250847 | G:BK3463706






