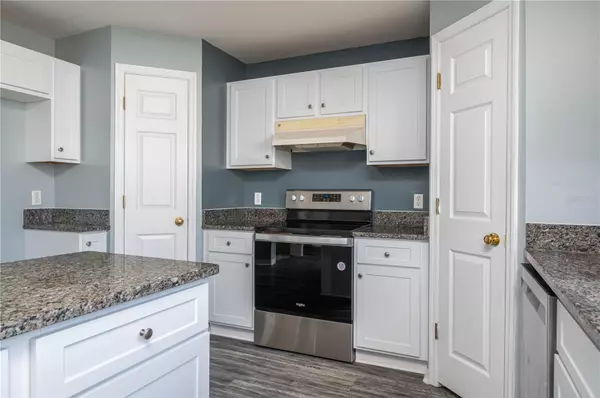4 Beds
3 Baths
2,242 SqFt
4 Beds
3 Baths
2,242 SqFt
Key Details
Property Type Single Family Home
Sub Type Single Family Residence
Listing Status Active
Purchase Type For Sale
Square Footage 2,242 sqft
Price per Sqft $151
Subdivision Bentley Place
MLS Listing ID L4949147
Bedrooms 4
Full Baths 2
Half Baths 1
HOA Fees $500/ann
HOA Y/N Yes
Originating Board Stellar MLS
Year Built 2006
Annual Tax Amount $2,631
Lot Size 6,534 Sqft
Acres 0.15
Property Description
The primary suite is a haven, featuring his-and-hers walk-in closets and a bathroom with a garden tub and private shower/toilet room. The heart of the home is the stunning kitchen, where new cabinets, granite countertops, stainless steel appliances, a large island, and two pantries make family meals and gatherings a breeze. A cozy dining nook is perfect for casual breakfasts, while the formal dining room is ideal for holiday feasts and celebrations.
This home provides plenty of space to come together or spread out, with a versatile bonus room/den, an inviting living area, and thoughtfully designed details like luxury vinyl flooring, arched walkways, and ceiling fans. Freshly painted inside and out, with new carpet throughout, it's ready for your family to move in and make it your own. Practical updates include a new hot water heater (2021), and the roof and HVAC system are both approximately 8 years old, giving you peace of mind for years to come.
Outside, the fenced backyard provides a safe space, while fruit trees and the corner lot add charm and privacy. A two-car garage ensures convenience for busy families. Situated close to shopping, dining, Lego Land, Highway 24, and the Polk Parkway, this home is perfectly positioned to make family life effortless and enjoyable.
From its welcoming design to its prime location, 5560 Bess Lane is more than a house—it's the ideal place to call home.
Please note that all measurements are approximate, and for specific inquiries about the unit or community, feel free to ask. Submit your offers on the FAR/BAR 6 AS-IS contract with proof of funds or pre-approval. Buyers or buyer's agents should verify all measurements, HOA, and property information. Don't miss out on this exceptional opportunity! Call today to schedule your showing. **WATER SOFTENER SYSTEM DOES NOT CONVEY**
Location
State FL
County Polk
Community Bentley Place
Rooms
Other Rooms Bonus Room, Inside Utility
Interior
Interior Features Cathedral Ceiling(s), Ceiling Fans(s), Coffered Ceiling(s), Eat-in Kitchen, High Ceilings, PrimaryBedroom Upstairs, Stone Counters, Thermostat, Walk-In Closet(s)
Heating Electric
Cooling Central Air
Flooring Carpet, Luxury Vinyl
Fireplace false
Appliance Dishwasher, Disposal, Electric Water Heater, Exhaust Fan, Microwave, Range, Range Hood, Refrigerator
Laundry Electric Dryer Hookup, Inside, Laundry Room, Washer Hookup
Exterior
Exterior Feature Lighting, Rain Gutters
Garage Spaces 2.0
Utilities Available BB/HS Internet Available, Cable Available, Electricity Available, Electricity Connected, Fire Hydrant, Natural Gas Available, Phone Available, Public, Sewer Connected, Street Lights, Water Connected
Roof Type Shingle
Attached Garage true
Garage true
Private Pool No
Building
Lot Description Corner Lot, Paved
Story 2
Entry Level Two
Foundation Slab
Lot Size Range 0 to less than 1/4
Sewer Public Sewer
Water Public
Structure Type Block,Stucco,Vinyl Siding
New Construction false
Others
Pets Allowed Yes
Senior Community No
Ownership Fee Simple
Monthly Total Fees $41
Acceptable Financing Cash, Conventional, FHA, USDA Loan, VA Loan
Membership Fee Required Required
Listing Terms Cash, Conventional, FHA, USDA Loan, VA Loan
Special Listing Condition None

GET MORE INFORMATION
Broker-Owner | Lic# N:BK3250847 | G:BK3463706






