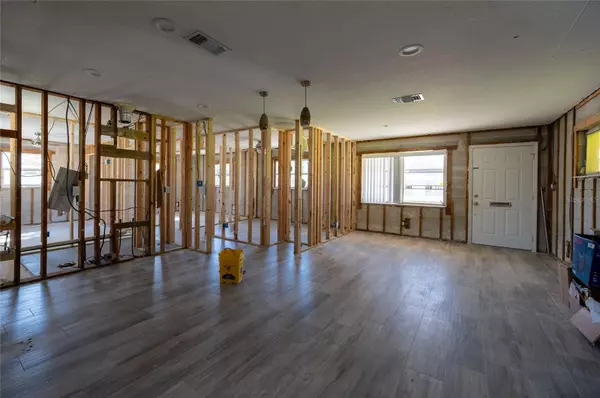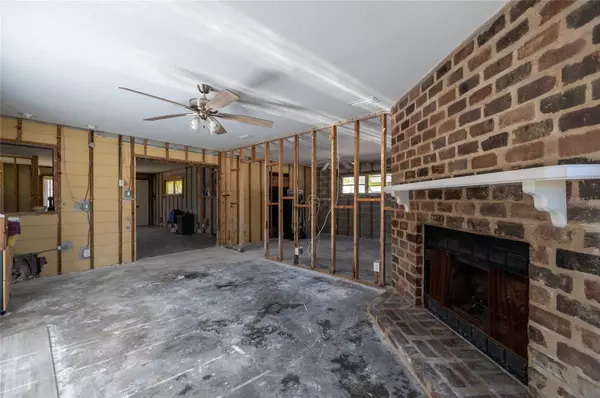4 Beds
2 Baths
1,559 SqFt
4 Beds
2 Baths
1,559 SqFt
Key Details
Property Type Single Family Home
Sub Type Single Family Residence
Listing Status Active
Purchase Type For Sale
Square Footage 1,559 sqft
Price per Sqft $237
Subdivision Shore Acres Overlook Sec
MLS Listing ID TB8325560
Bedrooms 4
Full Baths 2
HOA Y/N No
Originating Board Stellar MLS
Year Built 1962
Annual Tax Amount $1,212
Lot Size 10,890 Sqft
Acres 0.25
Lot Dimensions 90x120
Property Description
This generously sized property offers endless possibilities for those ready to create their dream home. While the existing four-bedroom, two-bath home has experienced flooding, the lot boasts several outstanding features that make it an excellent foundation for a complete remodel or new development. With nearly 11,000 square feet of space, this property can accommodate the construction of two homes with a small variance, making it ideal for custom builds. The lot is fully enclosed with durable white PVC fencing, providing both privacy and security. An irrigation system utilizing reclaimed water ensures that landscaping remains healthy and vibrant year-round. A freestanding shed on a concrete pad offers convenient storage or workspace, while a carport and circular driveway provide abundant parking for vehicles, guests, or recreational needs. Located in a sought-after area, this property is ready to be transformed into something extraordinary. Whether you choose to renovate the current home or start fresh, the expansive lot and existing amenities offer a fantastic opportunity to bring your vision to life. The neighborhood is tight knit community and residents enjoy the close proximity to great private and public schools as well as just a few minutes drive to the vibrant downtown St. Pete area. There's plenty of shopping with two Publix grocery stores, a Whole Foods, Fresh Market and Trader Joes all within a close radius.
Location
State FL
County Pinellas
Community Shore Acres Overlook Sec
Direction NE
Interior
Interior Features Open Floorplan, Primary Bedroom Main Floor
Heating Electric
Cooling Central Air
Flooring Tile
Fireplaces Type Wood Burning
Fireplace true
Appliance None
Laundry Inside
Exterior
Exterior Feature French Doors, Irrigation System, Lighting
Utilities Available Electricity Connected, Public
Roof Type Shingle
Garage false
Private Pool No
Building
Story 1
Entry Level One
Foundation Slab
Lot Size Range 1/4 to less than 1/2
Sewer Public Sewer
Water Public
Structure Type Block,Stucco
New Construction false
Others
Pets Allowed Cats OK, Dogs OK, Yes
Senior Community No
Ownership Fee Simple
Acceptable Financing Cash
Listing Terms Cash
Special Listing Condition None

GET MORE INFORMATION
Broker-Owner | Lic# N:BK3250847 | G:BK3463706






