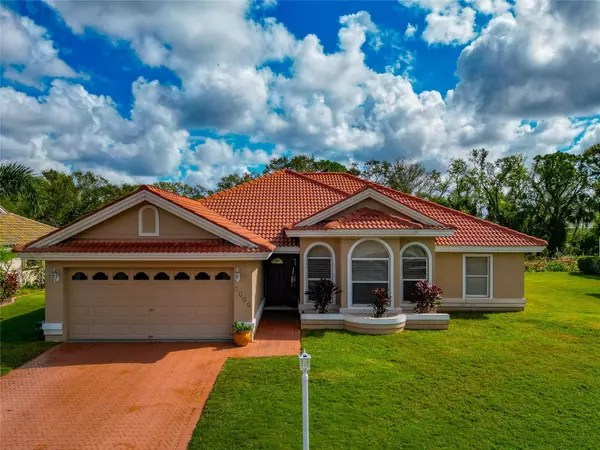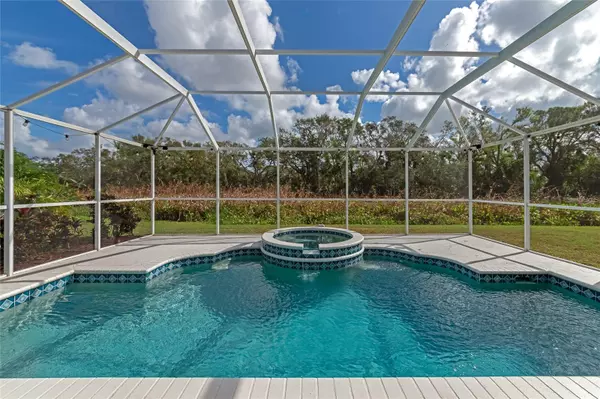4 Beds
3 Baths
2,158 SqFt
4 Beds
3 Baths
2,158 SqFt
Key Details
Property Type Single Family Home
Sub Type Single Family Residence
Listing Status Active
Purchase Type For Sale
Square Footage 2,158 sqft
Price per Sqft $287
Subdivision The Trails Ph I
MLS Listing ID A4628955
Bedrooms 4
Full Baths 2
Half Baths 1
HOA Fees $587/ann
HOA Y/N Yes
Originating Board Stellar MLS
Year Built 1990
Annual Tax Amount $2,843
Lot Size 10,018 Sqft
Acres 0.23
Property Description
The bright and airy kitchen features modern appliances, ample cabinetry and granite countertops. The large living and dining areas provide plenty of room for family gatherings or hosting guests, while the family room opens directly to the lanai, allowing you to enjoy the stunning views of the lush preserve and sparkling pool.
The master suite is a true retreat, with a generous walk-in closet and an en-suite bathroom complete with dual vanities, a soaking tub, and a separate shower. The sliding door accesses the pool area and provides an abundance of sunlight into the room
Step outside to your own private oasis—complete with a screened-in pool and spa, surrounded by mature landscaping and the peaceful sounds of nature from the adjacent preserve. Whether you're enjoying a quiet morning coffee or hosting a poolside barbecue, this backyard is sure to impress.
Located in a prime Sarasota location, The Trails is known for its beautiful homes, tree-lined streets, and convenient access to shopping, dining, schools, and world-renowned beaches. Don't miss out on this exceptional opportunity to live in one of Sarasota's most sought-after communities.
RECENT UPDATES: HVAC (2021), Kitchen (2015), Resurfaced Pool (2012), Pool Pump and Heater, Pool Cage Straps (2016), Refrigerator, Washer, and Dryer (2024)
Location
State FL
County Manatee
Community The Trails Ph I
Zoning PDR/WPE/
Direction E
Interior
Interior Features Ceiling Fans(s), Crown Molding, Living Room/Dining Room Combo, Solid Wood Cabinets, Stone Counters
Heating Central
Cooling Central Air
Flooring Laminate, Tile
Fireplace false
Appliance Cooktop, Dishwasher, Disposal, Dryer, Microwave, Refrigerator, Tankless Water Heater, Washer
Laundry Electric Dryer Hookup, Inside, Washer Hookup
Exterior
Exterior Feature Irrigation System, Lighting, Sliding Doors
Garage Spaces 2.0
Pool Deck, Gunite, Heated, In Ground, Lighting, Screen Enclosure
Community Features Clubhouse, Racquetball, Tennis Courts
Utilities Available Cable Connected, Electricity Connected, Propane, Public, Underground Utilities, Water Connected
Amenities Available Clubhouse, Pickleball Court(s), Pool, Recreation Facilities, Tennis Court(s)
Roof Type Tile
Attached Garage false
Garage true
Private Pool Yes
Building
Lot Description Conservation Area
Entry Level One
Foundation Slab
Lot Size Range 0 to less than 1/4
Sewer Public Sewer
Water Public
Architectural Style Ranch
Structure Type Stucco
New Construction false
Schools
Elementary Schools Kinnan Elementary
Middle Schools Braden River Middle
High Schools Southeast High
Others
Pets Allowed Cats OK, Dogs OK
HOA Fee Include Common Area Taxes,Pool,Recreational Facilities
Senior Community No
Ownership Fee Simple
Monthly Total Fees $49
Acceptable Financing Cash, Conventional, FHA
Membership Fee Required Required
Listing Terms Cash, Conventional, FHA
Special Listing Condition None

GET MORE INFORMATION
Broker-Owner | Lic# N:BK3250847 | G:BK3463706






