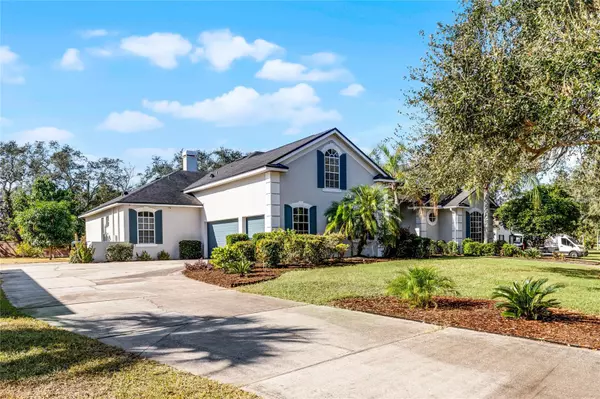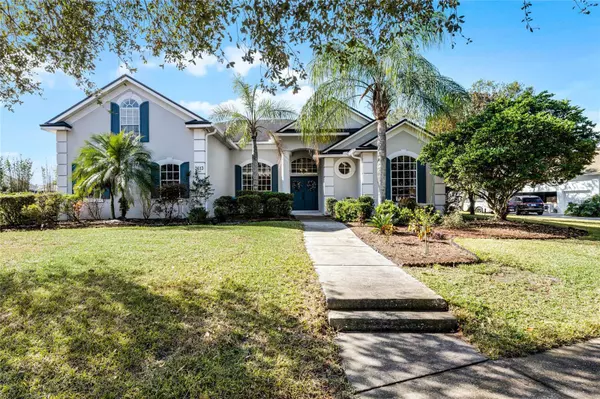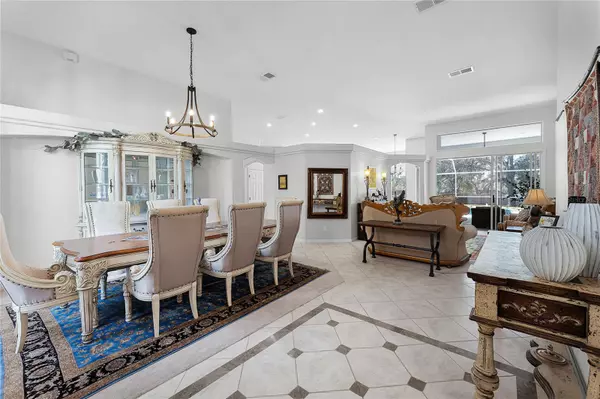5 Beds
5 Baths
3,672 SqFt
5 Beds
5 Baths
3,672 SqFt
Key Details
Property Type Single Family Home
Sub Type Single Family Residence
Listing Status Pending
Purchase Type For Sale
Square Footage 3,672 sqft
Price per Sqft $266
Subdivision Cypress Landing Ph 01
MLS Listing ID S5116692
Bedrooms 5
Full Baths 5
Construction Status Appraisal,Financing,Inspections
HOA Fees $665/ann
HOA Y/N Yes
Originating Board Stellar MLS
Year Built 1995
Annual Tax Amount $7,477
Lot Size 0.620 Acres
Acres 0.62
Property Description
Upon entering, you're welcomed by soaring high ceilings and an abundance of natural light, creating an open and airy atmosphere throughout the home. The gourmet kitchen is a chef's dream, featuring exquisite high-end granite countertops, double ovens, and stainless- steel appliances. The kitchen flows effortlessly into the spacious family room, which is centered around a cozy fireplace, offering the perfect setting for relaxation or entertaining.
Step outside to enjoy your private pool and stunning views of the tranquil lake—an idyllic backdrop for outdoor gatherings or quiet moments of retreat. The backyard opens to a view of a serene sunset. The pool area has been recently updated with a new pool pump and filter system, and the entire pool deck has been freshly painted to enhance its beauty and functionality.
This home is not only luxurious but also energy-efficient. Solar panels, installed in 2022, significantly reduce electricity costs, while the irrigation system is powered by the lake, keeping monthly water bills incredibly low. Recent updates include a new 2021 water heater, a 2024 irrigation pump, and a 2018 washer and dryer. Both the interior and exterior of the home have been freshly painted, giving the entire property a clean, modern look.
With its premium upgrades, energy-efficient features, and breathtaking lake views, this home offers an extraordinary living experience that combines luxury with practicality.
Location
State FL
County Orange
Community Cypress Landing Ph 01
Zoning R-1A
Rooms
Other Rooms Bonus Room, Breakfast Room Separate, Den/Library/Office, Family Room, Formal Dining Room Separate, Formal Living Room Separate, Inside Utility
Interior
Interior Features Ceiling Fans(s), High Ceilings, Kitchen/Family Room Combo, Open Floorplan, Primary Bedroom Main Floor, Solid Surface Counters, Split Bedroom, Walk-In Closet(s), Wet Bar
Heating Central, Solar
Cooling Central Air
Flooring Carpet, Tile
Fireplaces Type Family Room
Fireplace true
Appliance Built-In Oven, Cooktop, Dishwasher, Disposal, Dryer, Electric Water Heater, Microwave, Refrigerator, Washer
Laundry Laundry Closet, Laundry Room
Exterior
Exterior Feature Irrigation System, Lighting, Rain Gutters, Sidewalk
Parking Features Electric Vehicle Charging Station(s), Garage Door Opener, Garage Faces Side
Garage Spaces 3.0
Pool Gunite, In Ground, Lighting, Outside Bath Access, Screen Enclosure
Community Features Playground, Tennis Courts
Utilities Available Solar, Sprinkler Recycled, Street Lights
Amenities Available Basketball Court, Playground, Tennis Court(s)
Waterfront Description Lake
View Y/N Yes
Water Access Yes
Water Access Desc Lake
View Water
Roof Type Shingle
Attached Garage true
Garage true
Private Pool Yes
Building
Lot Description Oversized Lot, Sidewalk, Paved
Entry Level Two
Foundation Slab
Lot Size Range 1/2 to less than 1
Sewer Septic Tank
Water Canal/Lake For Irrigation, Public
Architectural Style Traditional
Structure Type Block,Stucco
New Construction false
Construction Status Appraisal,Financing,Inspections
Schools
Elementary Schools Windy Ridge Elem
Middle Schools Chain Of Lakes Middle
High Schools Olympia High
Others
Pets Allowed Yes
HOA Fee Include Recreational Facilities
Senior Community No
Ownership Fee Simple
Monthly Total Fees $55
Acceptable Financing Cash, Conventional, FHA, VA Loan
Membership Fee Required Required
Listing Terms Cash, Conventional, FHA, VA Loan
Special Listing Condition None

GET MORE INFORMATION
Broker-Owner | Lic# N:BK3250847 | G:BK3463706






