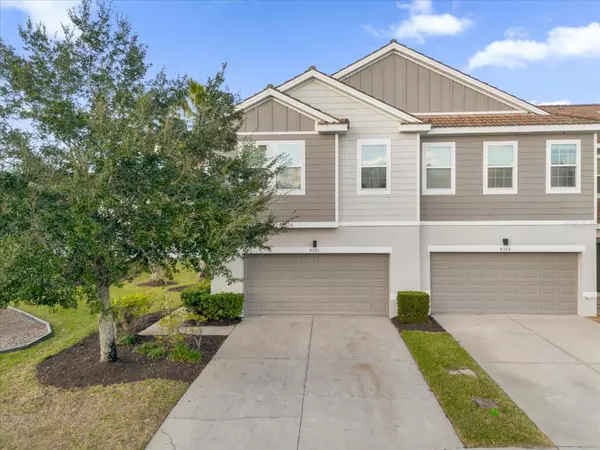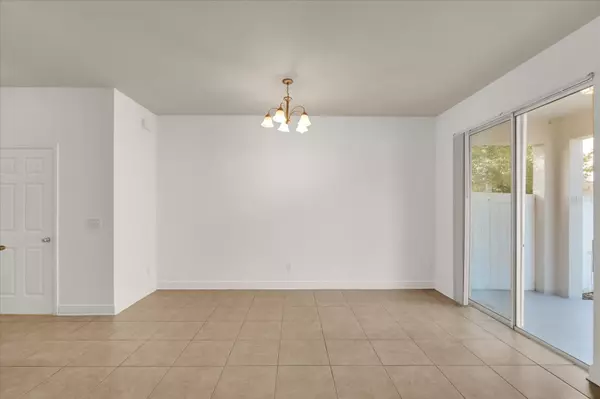3 Beds
3 Baths
1,707 SqFt
3 Beds
3 Baths
1,707 SqFt
Key Details
Property Type Townhouse
Sub Type Townhouse
Listing Status Active
Purchase Type For Sale
Square Footage 1,707 sqft
Price per Sqft $219
Subdivision Somerset Chase
MLS Listing ID O6262756
Bedrooms 3
Full Baths 2
Half Baths 1
HOA Fees $529/mo
HOA Y/N Yes
Originating Board Stellar MLS
Year Built 2012
Annual Tax Amount $2,662
Lot Size 2,178 Sqft
Acres 0.05
Property Description
Step inside to discover an open floor plan that seamlessly connects the living room to the kitchen, ideal for modern living and effortless entertaining. The high ceilings amplify the sense of space, while hard flooring throughout enhances both the beauty and durability of the interiors. The kitchen is a chef’s delight, equipped with stainless steel appliances, granite countertops, and ample storage, making meal preparation a breeze.
Enjoy the privacy of a fenced-in backyard with a covered porch — perfect for relaxing evenings or weekend gatherings. The primary bedroom offers a tranquil retreat, designed to ensure restful nights with its spacious layout.
The community offers excellent amenities including a pool, playground, and more. It's an active and friendly community that’s sure to make you feel at home. Positioned conveniently close to shopping centers, dining options, major roads, and Orlando's famous theme parks and attractions, you have everything within a short drive.
This townhouse isn’t just a place to live, it’s a place to live well. Explore the possibility of calling this exceptional townhouse your new home by scheduling a visit today.
Location
State FL
County Orange
Community Somerset Chase
Zoning P-D
Interior
Interior Features Ceiling Fans(s), High Ceilings, Living Room/Dining Room Combo, Open Floorplan, PrimaryBedroom Upstairs, Solid Surface Counters, Solid Wood Cabinets, Walk-In Closet(s)
Heating Central
Cooling Central Air
Flooring Tile, Wood
Fireplace false
Appliance Dishwasher, Disposal, Microwave, Range, Refrigerator
Laundry Inside
Exterior
Exterior Feature Lighting, Sidewalk, Sliding Doors
Parking Features Driveway, Garage Door Opener
Garage Spaces 2.0
Fence Fenced, Vinyl
Community Features Pool
Utilities Available Cable Available, Electricity Available, Electricity Connected, Public, Sewer Available, Sewer Connected, Street Lights, Underground Utilities, Water Available, Water Connected
Roof Type Tile
Porch Covered, Porch, Rear Porch
Attached Garage true
Garage true
Private Pool No
Building
Lot Description In County, Near Public Transit, Sidewalk, Paved
Story 2
Entry Level Two
Foundation Slab
Lot Size Range 0 to less than 1/4
Sewer Public Sewer
Water Public
Structure Type Block,Stucco,Wood Frame
New Construction false
Schools
Elementary Schools Union Park Elem
Middle Schools Union Park Middle
High Schools University High
Others
Pets Allowed Yes
HOA Fee Include Pool
Senior Community No
Ownership Fee Simple
Monthly Total Fees $529
Acceptable Financing Cash, Conventional, FHA, VA Loan
Membership Fee Required Required
Listing Terms Cash, Conventional, FHA, VA Loan
Special Listing Condition None

GET MORE INFORMATION
Broker-Owner | Lic# N:BK3250847 | G:BK3463706






