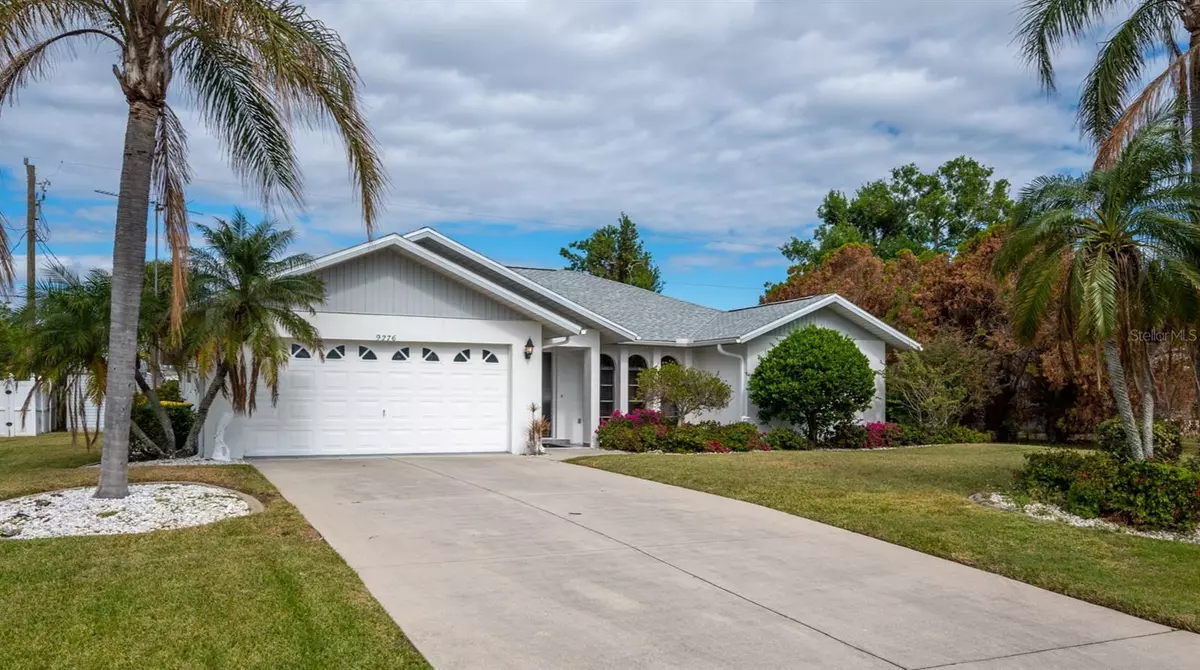3 Beds
2 Baths
2,001 SqFt
3 Beds
2 Baths
2,001 SqFt
Key Details
Property Type Single Family Home
Sub Type Single Family Residence
Listing Status Pending
Purchase Type For Sale
Square Footage 2,001 sqft
Price per Sqft $154
Subdivision Port Charlotte Sec 084
MLS Listing ID D6139439
Bedrooms 3
Full Baths 2
Construction Status Financing,Inspections
HOA Y/N No
Originating Board Stellar MLS
Year Built 1988
Annual Tax Amount $1,862
Lot Size 10,018 Sqft
Acres 0.23
Lot Dimensions 125x80
Property Description
Step inside and invite your guests to the spacious living room, where the cathedral ceilings create an airy, welcoming atmosphere. Whether you're setting up a cozy lounge area or adding another dining space, this room is perfect for entertaining with plenty of room for everyone. The heart of the home is the kitchen, where the family chef will appreciate the generous cabinetry, two pantries for ample storage, and abundant counter space for easy meal prep. Serve your culinary creations at the breakfast bar or in the formal dining area, making every meal a special occasion.
Relax in the primary suite, a true retreat designed for comfort. There's enough room to fit a California king-size bed with space to spare, allowing room for a small office area or a serene reading nook. Two walk-in closets provide privacy and abundant storage. The en-suite bathroom is equally impressive, with counterspace and cabinetry for your essentials along with a built-in vanity for an effortless morning routine. Plus, sliding glass doors lead directly from your primary suite to the Florida Room, offering a seamless flow between indoor and outdoor living. Your guests will feel at home in two additional bedrooms with walk-in closets. The guest bathroom also has access to the Florida Room adding convenience for visitors and easy indoor-outdoor entertaining. To make daily life even easier, the dedicated laundry room with ANOTHER storage closet provides added convenience for everyone.
The Florida Room extends your living space, with easy access from three areas of the house, the primary suite, living room, and dining room. Whether you're savoring your morning coffee, relaxing with a good book, or enjoying evening conversations, this versatile space is perfect for all moments of the day. There's plenty of room to lounge or host outdoor gatherings while staying cool and comfortable. The large yard offers endless possibilities for hobbies or family fun, with enough space to add a pool, ideal for creating lasting memories. Keep the yard organized with the handy shed, offering convenient storage for gardening tools and more, making this home as functional as it is inviting.
Located in East Englewood where you have the option to drive South to Boca Grande or West to Englewood and Manasota Beaches. Experience all the benefits of living in Englewood, from a diverse array of dining and shopping options to world-class fishing, boating, and numerous golf courses in Rotonda West. Plus, you'll be close to farmers markets and two Major League Baseball Spring Training stadiums! Don't miss out on this rare opportunity—call today before it's gone!
Location
State FL
County Charlotte
Community Port Charlotte Sec 084
Zoning RSF3.5
Rooms
Other Rooms Florida Room, Formal Living Room Separate
Interior
Interior Features Cathedral Ceiling(s), Ceiling Fans(s), Eat-in Kitchen, Living Room/Dining Room Combo, Open Floorplan, Primary Bedroom Main Floor, Solid Surface Counters, Split Bedroom, Thermostat, Walk-In Closet(s)
Heating Central, Electric
Cooling Central Air
Flooring Carpet, Ceramic Tile, Tile
Furnishings Turnkey
Fireplace false
Appliance Dishwasher, Dryer, Exhaust Fan, Microwave, Range, Refrigerator, Washer
Laundry Inside, Laundry Room
Exterior
Exterior Feature Lighting, Private Mailbox, Rain Gutters, Sliding Doors
Parking Features Covered, Driveway, Garage Door Opener, Off Street, On Street
Garage Spaces 2.0
Utilities Available BB/HS Internet Available, Cable Connected, Electricity Connected, Phone Available, Water Connected
Roof Type Shingle
Porch Covered, Enclosed, Patio, Porch, Rear Porch, Screened
Attached Garage true
Garage true
Private Pool No
Building
Lot Description Cleared, In County, Landscaped, Level, Paved
Entry Level One
Foundation Slab
Lot Size Range 0 to less than 1/4
Sewer Septic Tank
Water Public
Architectural Style Florida
Structure Type Block,Stucco
New Construction false
Construction Status Financing,Inspections
Schools
Elementary Schools Vineland Elementary
Middle Schools L.A. Ainger Middle
High Schools Lemon Bay High
Others
Pets Allowed Yes
Senior Community No
Ownership Fee Simple
Acceptable Financing Cash, Conventional, FHA, VA Loan
Listing Terms Cash, Conventional, FHA, VA Loan
Special Listing Condition None

GET MORE INFORMATION
Broker-Owner | Lic# N:BK3250847 | G:BK3463706






