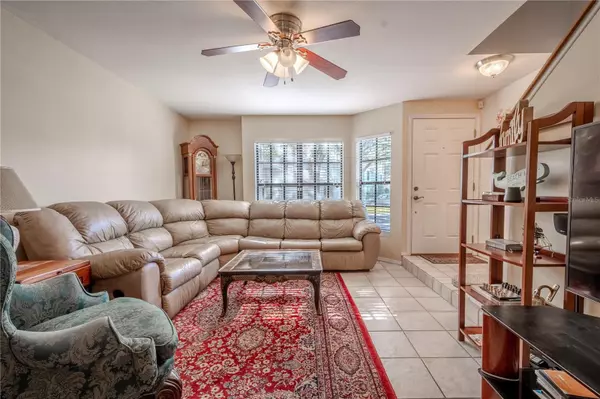2 Beds
3 Baths
1,185 SqFt
2 Beds
3 Baths
1,185 SqFt
Key Details
Property Type Condo
Sub Type Condominium
Listing Status Active
Purchase Type For Sale
Square Footage 1,185 sqft
Price per Sqft $194
Subdivision Faircrest Iii A Condo
MLS Listing ID TB8328442
Bedrooms 2
Full Baths 2
Half Baths 1
Condo Fees $310
HOA Fees $365/mo
HOA Y/N Yes
Originating Board Stellar MLS
Year Built 1988
Annual Tax Amount $2,071
Lot Size 435 Sqft
Acres 0.01
Property Description
The living room seamlessly connects to the dining area and kitchen, creating a bright and welcoming space. Featuring neutral tones, durable ceramic tile flooring, and a ceiling fan with an integrated light fixture, this room is both stylish and functional. A charming bay window adds character while flooding the space with natural light.
The kitchen isn't just functional; it's genuinely a nice place to cook. You've got soft-close wood cabinets, granite counters, and a great island that adds more storage and prep space. The appliances (range, refrigerator, dishwasher, and microwave) are all included, and there's even a convenient laundry closet right in the kitchen.
The downstairs flooring is done in neutral-tone ceramic tile, which is durable and easy to clean, and the ceilings have a textured yet smooth, modern finish that adds a polished look. There's a half bath downstairs, too, with a sleek wood vanity and granite top.
Out back, the screened-in porch is a real bonus. Whether you want a spot to relax or a place to store a few extras (there's extra storage there), it's a space you'll actually use. They've even added a new pan cover to keep it looking good.
Head upstairs, and you'll find two large bedrooms, each with vaulted ceilings and laminate wood flooring that gives a clean, updated feel. Both bedrooms have their own bathrooms—no sharing needed! The bathrooms are finished with wood cabinets and granite counters, keeping everything cohesive and modern.
The community here is on top of things. Recent updates include new roofs, doors, exterior painting, and refreshed landscaping—and all of this was done without any extra assessments or fee increases. That's a rare find these days!
Faircrest also comes with a great lineup of amenities. There's a pool, spa, gym, clubhouse, tennis courts, parks, playgrounds, and even a river dock if you want to enjoy the outdoors. Plus, golf enthusiasts will appreciate the nearby course.
The location really pulls everything together. You're close to Amberly Park (right outside the community), and it's just a short walk to the pool. When you need to get around, major highways are easily accessible, and you're just minutes from places like USF, UCH Hospital, Moffitt Cancer Center, VA Hospital, and Busch Gardens.
It's a peaceful spot surrounded by nature, but you're never far from shopping, dining, and entertainment. If convenience and a welcoming space are on your list, this townhome could be the one. Reach out to take a look—homes like this don't stay available for long!
Location
State FL
County Hillsborough
Community Faircrest Iii A Condo
Zoning CU
Interior
Interior Features Ceiling Fans(s), High Ceilings, Living Room/Dining Room Combo, Open Floorplan, PrimaryBedroom Upstairs, Solid Surface Counters, Solid Wood Cabinets, Stone Counters, Thermostat, Vaulted Ceiling(s), Walk-In Closet(s), Window Treatments
Heating Central
Cooling Central Air
Flooring Carpet, Ceramic Tile, Linoleum
Fireplace false
Appliance Dishwasher, Dryer, Electric Water Heater, Microwave, Range, Refrigerator, Washer
Laundry Inside, Laundry Closet
Exterior
Exterior Feature Irrigation System, Rain Gutters, Sliding Doors, Storage
Parking Features Assigned, Guest
Community Features Buyer Approval Required, Clubhouse, Community Mailbox, Fitness Center, Gated Community - No Guard, Playground, Pool
Utilities Available Cable Available, Electricity Connected, Phone Available, Public, Sewer Connected, Water Connected
Roof Type Other
Porch Rear Porch, Screened
Garage false
Private Pool No
Building
Story 2
Entry Level Two
Foundation Slab
Lot Size Range 0 to less than 1/4
Sewer Public Sewer
Water Public
Structure Type Stucco,Wood Frame
New Construction false
Schools
Elementary Schools Tampa Palms-Hb
Middle Schools Liberty-Hb
High Schools Freedom-Hb
Others
Pets Allowed Cats OK, Dogs OK, Size Limit
HOA Fee Include Pool,Escrow Reserves Fund,Maintenance Structure,Maintenance Grounds
Senior Community No
Pet Size Small (16-35 Lbs.)
Ownership Condominium
Monthly Total Fees $390
Acceptable Financing Cash, Conventional
Membership Fee Required Required
Listing Terms Cash, Conventional
Special Listing Condition None

GET MORE INFORMATION
Broker-Owner | Lic# N:BK3250847 | G:BK3463706






