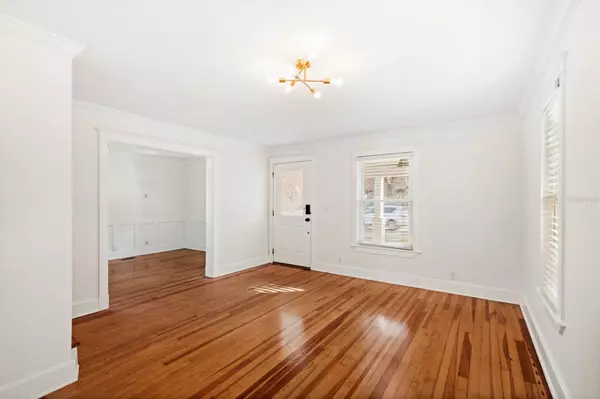4 Beds
2 Baths
2,704 SqFt
4 Beds
2 Baths
2,704 SqFt
Key Details
Property Type Single Family Home
Sub Type Single Family Residence
Listing Status Active
Purchase Type For Rent
Square Footage 2,704 sqft
Subdivision Close Sub
MLS Listing ID O6264318
Bedrooms 4
Full Baths 2
HOA Y/N No
Originating Board Stellar MLS
Year Built 1925
Lot Size 5,227 Sqft
Acres 0.12
Lot Dimensions 54x101
Property Description
The front house is a spacious 2-story, 4-bedroom, 2-bathroom home with 1,800 sqft of living space. The front porch invites you to relax and enjoy the neighborhood, while the large, renovated side deck provides the perfect spot for unwinding and spending time outside. Inside, you’ll find plenty of room to spread out and make yourself at home. This unit is offered at $3,000 per month, with water, electricity, and pest control included. Kitchen appliances include a stainless steel oven, electric cooktop, microwave, dishwasher, and refrigerator. Dedicated laundry room with washer, dryer, and utility sink.
The back house is a cozy single-story 2-bedroom, 1-bathroom unit with 1,000 sqft of living space. It features a fenced-in backyard, offering a private outdoor retreat. This unit is offered at $2,000 per month, with water, electricity, and pest control included. Kitchen appliances include a stainless steel refrigerator, cooktop, and oven.
For added flexibility, there’s an option to rent both units for those seeking a multi-generational setup or more space.
Conveniently located in SODO, you're just a short walk to local favorites like Kelly’s Ice Cream and only minutes from the vibrancy of downtown Orlando. This property is a rare find in a sought-after neighborhood, offering both comfort and convenience.
Don’t miss the opportunity to live in one of Orlando’s most desirable areas – schedule your showing today!
The owners have completely renovated the house. Brand new siding, insulation, interior and exterior paint, less than 2-year-old roof, completely replumbed and updated electrical. Appliances are stainless steel in both units. Both units have a dedicated washer and dryer included.
Location
State FL
County Orange
Community Close Sub
Rooms
Other Rooms Attic, Family Room, Inside Utility, Interior In-Law Suite w/Private Entry
Interior
Interior Features Ceiling Fans(s), Crown Molding, PrimaryBedroom Upstairs, Thermostat, Walk-In Closet(s)
Heating Central
Cooling Central Air, Wall/Window Unit(s)
Flooring Carpet, Ceramic Tile, Wood
Furnishings Unfurnished
Fireplace false
Appliance Dishwasher, Dryer, Microwave, Range, Refrigerator, Washer
Laundry Inside
Exterior
Exterior Feature French Doors
Parking Features Driveway, None, On Street
Utilities Available Cable Available, Electricity Connected, Public, Sewer Connected, Water Connected
Porch Covered, Deck, Patio, Porch
Garage false
Private Pool No
Building
Lot Description Historic District, In County, Sidewalk, Paved
Entry Level Two
Sewer Public Sewer
Water Public
New Construction false
Schools
Elementary Schools Kaley Elem
Middle Schools Howard Middle
High Schools Boone High
Others
Pets Allowed Breed Restrictions, Number Limit, Size Limit, Yes
Senior Community No
Pet Size Medium (36-60 Lbs.)
Membership Fee Required None
Num of Pet 1

GET MORE INFORMATION
Broker-Owner | Lic# N:BK3250847 | G:BK3463706






