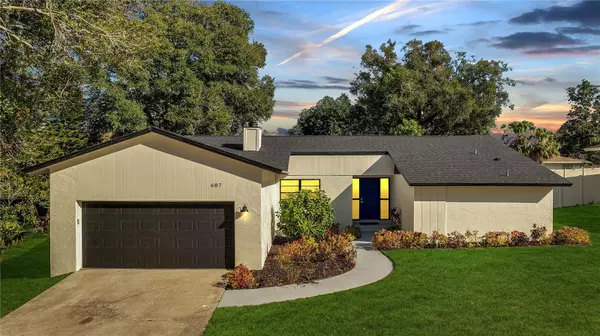3 Beds
2 Baths
1,746 SqFt
3 Beds
2 Baths
1,746 SqFt
Key Details
Property Type Single Family Home
Sub Type Single Family Residence
Listing Status Active
Purchase Type For Rent
Square Footage 1,746 sqft
Subdivision Barclay Woods 1St Add
MLS Listing ID O6264953
Bedrooms 3
Full Baths 2
HOA Y/N No
Originating Board Stellar MLS
Year Built 1978
Lot Size 10,454 Sqft
Acres 0.24
Property Description
We are excited to present this beautiful home, located in one of the most desirable neighborhoods of Altamonte Springs. With 3 spacious bedrooms and 2 modern bathrooms, this home is perfect for families, professionals, or anyone looking for a comfortable and peaceful retreat.
Key Features Include:
Three generous bedrooms for plenty of room to relax and unwind.
Two full bathrooms offering modern finishes and ample space.
A bright and inviting kitchen featuring elegant wood cabinets and a charming dinette area, ideal for casual meals or enjoying your morning coffee.
Family room with a stunning floor-to-ceiling stone fireplace.
Laundry room provides ample space with washer and dryer, as well as extra storage for all your laundry needs.
A spacious, fenced backyard, perfect for outdoor activities, entertaining, or just enjoying some privacy in a tranquil setting. (Lateral fence and sprinkler system to be installed).
Situated in a prime location with easy access to I-4, Cranes Roost Park, Altamonte Mall, and other local amenities, schools and parks.
Whether you're a young family, a couple, or someone in between, this house is ready to be your next home. Schedule a viewing and discover how this home can be the perfect place for you to create lasting memories!
Location
State FL
County Seminole
Community Barclay Woods 1St Add
Interior
Interior Features Ceiling Fans(s), Eat-in Kitchen, Living Room/Dining Room Combo, Open Floorplan, Solid Wood Cabinets, Split Bedroom, Stone Counters, Thermostat, Walk-In Closet(s)
Heating Central
Cooling Central Air
Flooring Luxury Vinyl
Fireplaces Type Wood Burning
Furnishings Unfurnished
Fireplace true
Appliance Dishwasher, Disposal, Dryer, Electric Water Heater, Microwave, Range, Refrigerator, Washer
Laundry Laundry Room
Exterior
Exterior Feature Garden, Irrigation System, Private Mailbox, Sprinkler Metered
Parking Features Garage Door Opener
Garage Spaces 2.0
Fence Fenced
Community Features Park
Utilities Available Public, Sewer Connected, Water Connected
Porch Patio, Rear Porch
Attached Garage true
Garage true
Private Pool No
Building
Lot Description Corner Lot
Story 1
Entry Level One
Water Public
New Construction false
Others
Pets Allowed Breed Restrictions, Cats OK, Dogs OK, Number Limit, Yes
Senior Community No
Pet Size Large (61-100 Lbs.)
Num of Pet 1

GET MORE INFORMATION
Broker-Owner | Lic# N:BK3250847 | G:BK3463706






