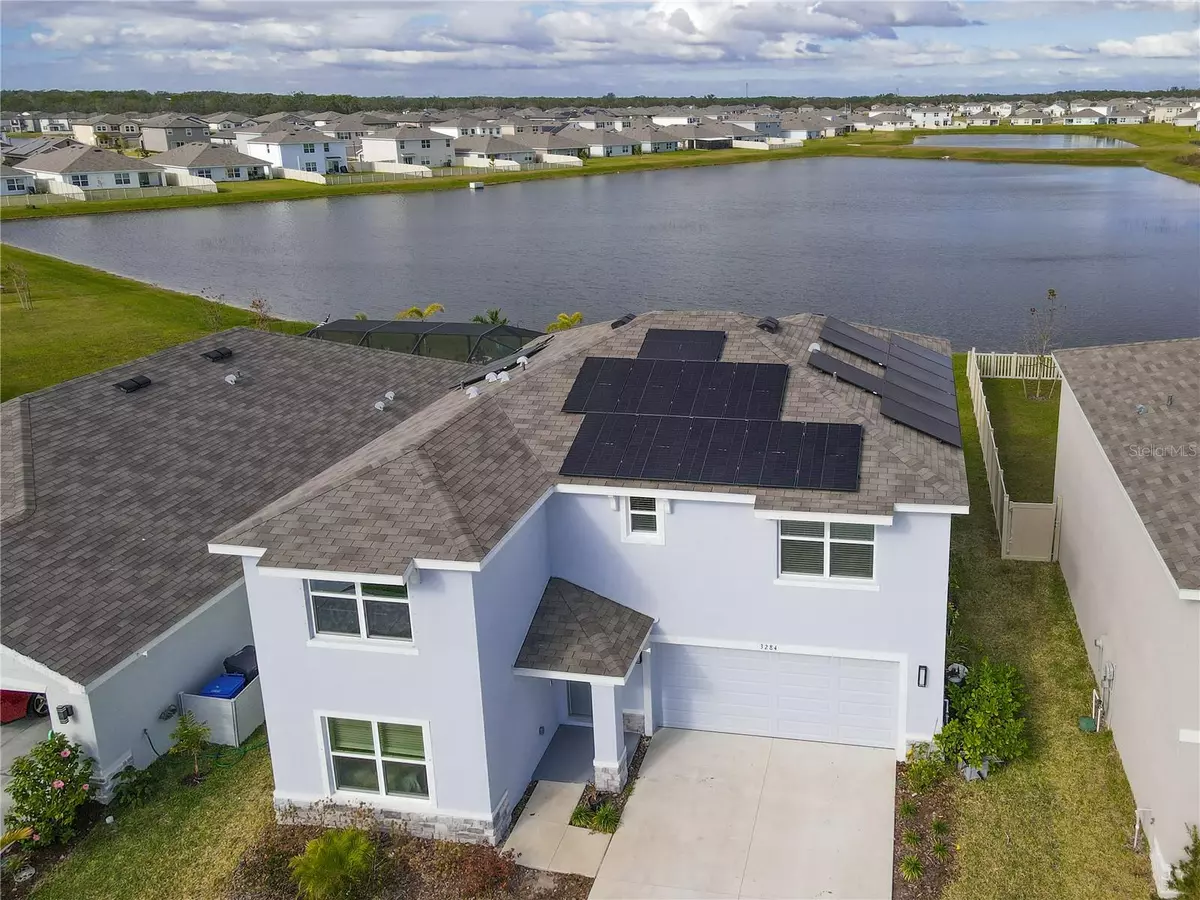4 Beds
3 Baths
2,435 SqFt
4 Beds
3 Baths
2,435 SqFt
Key Details
Property Type Single Family Home
Sub Type Single Family Residence
Listing Status Active
Purchase Type For Sale
Square Footage 2,435 sqft
Price per Sqft $162
Subdivision Berry Bay Sub
MLS Listing ID A4632173
Bedrooms 4
Full Baths 3
HOA Fees $96/ann
HOA Y/N Yes
Originating Board Stellar MLS
Year Built 2023
Annual Tax Amount $9,125
Lot Size 6,098 Sqft
Acres 0.14
Lot Dimensions 50x120
Property Description
This D.R. Horton property is just over a year new and is suited for a multigeneration family or one that is growing with all the incredible space. Here, you'll enjoy the perfect balance of modern living and an ideal location. With very low HOA fees, this community is ideal for the savvy homebuyer especially at this amazing price. Inside, this spacious two-story home offers over 2,400 square feet of living space, thoughtfully designed to meet your every need. Dual living rooms provide the perfect balance for relaxation and entertainment, while the four generously sized bedrooms ensure everyone has their own private retreat. The open-concept layout is complemented by extended tile flooring throughout the main living and dining areas, combining durability with contemporary style. The kitchen is a true centerpiece, featuring stainless steel appliances, gleaming granite countertops, and ample room for entertaining or preparing meals with ease. Built in 2023, this home offers all the perks of new construction—without the wait. Enjoy piece of mind with this incredible construction, both top and bottom floors built with stucco over concrete block. Enjoy this prime location—just minutes from I-75—makes it ideal for commuters and weekend adventurers, with easy access to St. Pete, Downtown Tampa, Lakewood Ranch, Parrish, Sarasota, and the bay. Don't miss your chance to own this like-new gem in one of Wimauma's most desirable neighborhoods. Schedule your showing today and make this dream home yours!
Location
State FL
County Hillsborough
Community Berry Bay Sub
Zoning PD
Interior
Interior Features Open Floorplan, Walk-In Closet(s)
Heating Electric, Heat Pump
Cooling Central Air
Flooring Carpet, Ceramic Tile
Fireplace false
Appliance Dishwasher, Dryer, Microwave, Range, Refrigerator, Washer
Laundry Laundry Room, Upper Level
Exterior
Exterior Feature Irrigation System, Sidewalk
Garage Spaces 2.0
Community Features Deed Restrictions, Playground, Pool
Utilities Available BB/HS Internet Available, Cable Available, Solar, Underground Utilities, Water Connected
Amenities Available Basketball Court, Clubhouse, Pickleball Court(s), Playground, Pool
Waterfront Description Pond
View Y/N Yes
View Water
Roof Type Shingle
Attached Garage true
Garage true
Private Pool No
Building
Lot Description Cul-De-Sac
Story 2
Entry Level Two
Foundation Slab
Lot Size Range 0 to less than 1/4
Sewer Public Sewer
Water Public
Structure Type Block,Stucco
New Construction false
Schools
Elementary Schools Reddick Elementary School
Middle Schools Shields-Hb
High Schools Sumner High School
Others
Pets Allowed Breed Restrictions, Number Limit, Size Limit, Yes
Senior Community No
Pet Size Extra Large (101+ Lbs.)
Ownership Fee Simple
Monthly Total Fees $8
Acceptable Financing Cash, Conventional, FHA, VA Loan
Membership Fee Required Required
Listing Terms Cash, Conventional, FHA, VA Loan
Num of Pet 3
Special Listing Condition None

GET MORE INFORMATION
Broker-Owner | Lic# N:BK3250847 | G:BK3463706






