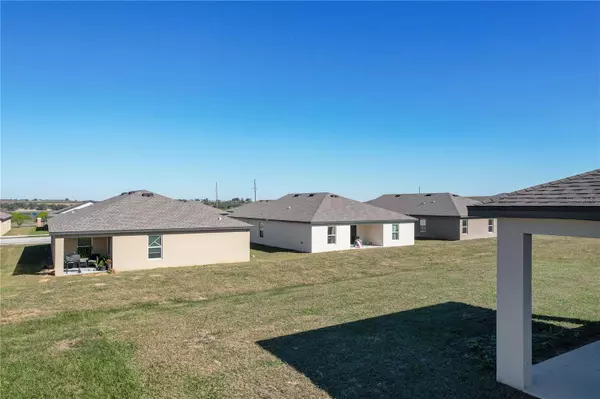3 Beds
2 Baths
1,688 SqFt
3 Beds
2 Baths
1,688 SqFt
Key Details
Property Type Single Family Home
Sub Type Single Family Residence
Listing Status Pending
Purchase Type For Sale
Square Footage 1,688 sqft
Price per Sqft $156
Subdivision Ridge At Swan Lake
MLS Listing ID O6262181
Bedrooms 3
Full Baths 2
Construction Status Appraisal,Financing,Inspections
HOA Fees $400/ann
HOA Y/N Yes
Originating Board Stellar MLS
Year Built 2020
Annual Tax Amount $5,560
Lot Size 8,276 Sqft
Acres 0.19
Property Description
The spacious living room provides seamless access to a generously sized backyard through sliding glass doors, creating an ideal space for indoor-outdoor living. Retreat to the private primary bedroom, complete with an ensuite bathroom boasting a dual vanity and an expansive walk-in closet. Two additional bedrooms, situated down the hall, share a well-appointed second bathroom. With a roof, HVAC system, and hot water heater all just four years old, you'll enjoy peace of mind for years to come.
Nestled in The Ridge at Swan Lake, residents are treated to stunning nature views, numerous lakes, and well-maintained walking and biking trails. This home's location offers the perfect balance of tranquility and convenience, just minutes from world-class dining, shopping, Disney World, and LEGOLAND. Don't miss the opportunity to make this exceptional property your own!
Location
State FL
County Polk
Community Ridge At Swan Lake
Interior
Interior Features Ceiling Fans(s), Eat-in Kitchen, Living Room/Dining Room Combo, Open Floorplan, Solid Surface Counters, Thermostat, Walk-In Closet(s)
Heating Central, Electric
Cooling Central Air
Flooring Carpet, Ceramic Tile
Fireplace false
Appliance Dishwasher, Disposal, Electric Water Heater, Microwave, Range, Refrigerator
Laundry Inside, Laundry Room
Exterior
Exterior Feature Lighting, Sidewalk
Garage Spaces 2.0
Utilities Available BB/HS Internet Available, Cable Available, Electricity Connected, Phone Available, Public, Sewer Connected, Street Lights, Water Connected
Roof Type Shingle
Attached Garage true
Garage true
Private Pool No
Building
Entry Level One
Foundation Slab
Lot Size Range 0 to less than 1/4
Sewer Public Sewer
Water Public
Structure Type Block,Concrete,Stucco
New Construction false
Construction Status Appraisal,Financing,Inspections
Schools
Elementary Schools Bethune Academy
Middle Schools Dundee Ridge Middle
High Schools Haines City Senior High
Others
Pets Allowed Yes
Senior Community No
Ownership Fee Simple
Monthly Total Fees $33
Acceptable Financing Cash, Conventional, FHA, VA Loan
Membership Fee Required Required
Listing Terms Cash, Conventional, FHA, VA Loan
Special Listing Condition None

GET MORE INFORMATION
Broker-Owner | Lic# N:BK3250847 | G:BK3463706






