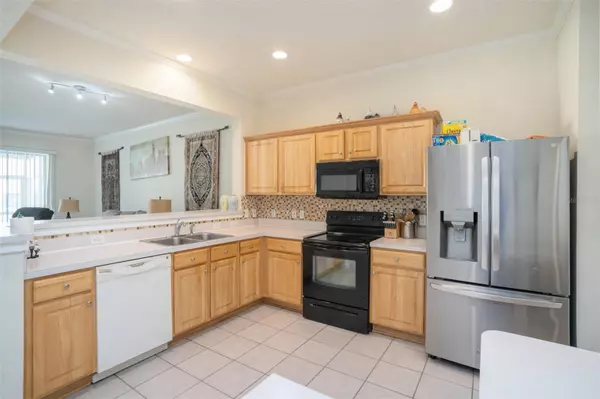3 Beds
3 Baths
1,644 SqFt
3 Beds
3 Baths
1,644 SqFt
Key Details
Property Type Single Family Home
Sub Type Single Family Residence
Listing Status Pending
Purchase Type For Sale
Square Footage 1,644 sqft
Price per Sqft $152
Subdivision Valhalla Ph 1-2
MLS Listing ID TB8332455
Bedrooms 3
Full Baths 2
Half Baths 1
HOA Fees $442/mo
HOA Y/N Yes
Originating Board Stellar MLS
Year Built 2006
Annual Tax Amount $3,516
Lot Size 1,306 Sqft
Acres 0.03
Property Description
The open-concept kitchen is perfect for entertaining, boasting ample counter space and natural flow into the living and dining areas. Large windows invite an abundance of natural light, creating a warm and inviting atmosphere throughout. Step outside to your screened-in lanai, where you can relax and enjoy serene water views in peace.
Located in the highly sought-after Valhalla community, this home provides access to two resort-style swimming pools and a host of amenities included in the monthly fees, such as water, trash, basic cable, lawn care, outdoor pest control, and building exterior maintenance.
Perfectly situated for commuters, the community is near HWY 301 and I-75, offering easy access to Tampa and beyond. It's also close to shopping, dining, and entertainment, yet tucked away in a quiet, peaceful neighborhood.
Don't miss the opportunity to make this extraordinary property your home! Schedule your private tour today.
Location
State FL
County Hillsborough
Community Valhalla Ph 1-2
Zoning PD
Interior
Interior Features Built-in Features, Ceiling Fans(s), Eat-in Kitchen, Living Room/Dining Room Combo, Open Floorplan, Primary Bedroom Main Floor, Thermostat, Walk-In Closet(s)
Heating Central, Electric
Cooling Central Air
Flooring Carpet, Tile
Fireplace false
Appliance Dryer, Electric Water Heater, Microwave, Range, Refrigerator, Washer
Laundry Inside
Exterior
Exterior Feature Lighting, Sidewalk, Sliding Doors
Garage Spaces 1.0
Community Features Community Mailbox, Deed Restrictions, Gated Community - No Guard, Playground, Pool, Sidewalks
Utilities Available Electricity Connected, Water Connected
Roof Type Shingle
Attached Garage true
Garage true
Private Pool No
Building
Story 2
Entry Level One
Foundation Slab
Lot Size Range 0 to less than 1/4
Sewer Public Sewer
Water Public
Structure Type Stucco
New Construction false
Others
Pets Allowed Yes
HOA Fee Include Cable TV,Common Area Taxes,Pool,Maintenance Structure,Maintenance Grounds,Trash
Senior Community No
Pet Size Extra Large (101+ Lbs.)
Ownership Fee Simple
Monthly Total Fees $442
Membership Fee Required Required
Num of Pet 3
Special Listing Condition None

GET MORE INFORMATION
Broker-Owner | Lic# N:BK3250847 | G:BK3463706






