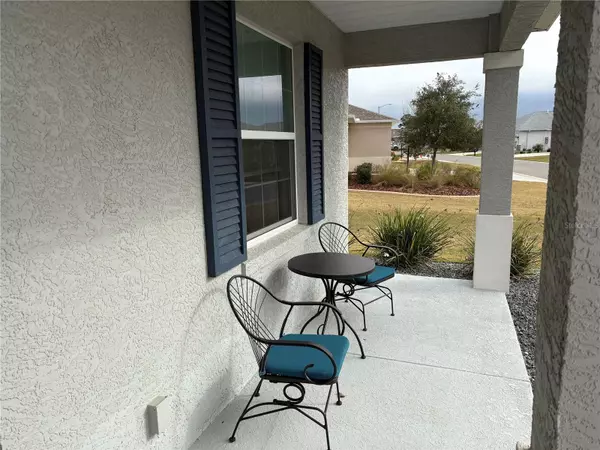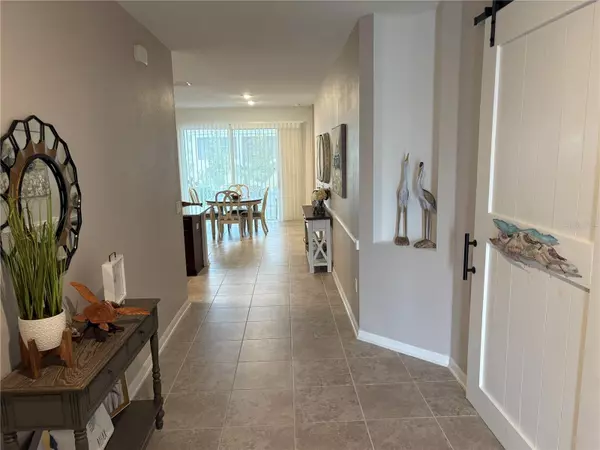3 Beds
2 Baths
1,747 SqFt
3 Beds
2 Baths
1,747 SqFt
Key Details
Property Type Single Family Home
Sub Type Single Family Residence
Listing Status Active
Purchase Type For Sale
Square Footage 1,747 sqft
Price per Sqft $200
Subdivision Weybourne Lndg Ph 1A
MLS Listing ID OM691013
Bedrooms 3
Full Baths 2
HOA Fees $186/mo
HOA Y/N Yes
Originating Board Stellar MLS
Year Built 2020
Annual Tax Amount $4,170
Lot Size 8,712 Sqft
Acres 0.2
Lot Dimensions 64x135
Property Description
perfect blend of comfort and convenience for those seeking an active and social lifestyle. Built in 2020, this 1,747 sq. ft. Ginger floor plan
features an open concept layout with 3 spacious bedrooms and 2 bathrooms. Enjoy smart home capabilities, under-sink water purification
system, ceiling fans in every room, and custom-designed vertical curtains that welcome you to additional outdoor living space with a
15 X 24 screened-in porch/patio with eastern exposure ensuring no direct sun throughout the day perfect for relaxation and entertainment. Landscape stones surround the home ensuring low maintenance and has an extended side lot for added privacy and distance between homes. A private mailbox is just steps away from your front door. Located in an established neighborhood, this property offers a low HOA fee of $220.75 per month, enjoy access to a wide array of amenities including clubhouse, pool, pickleball courts, 18-hole miniature golf, fitness studio, social clubs and a dog park. It's also just minutes from the Candler Hill Golf Course, Club of Candler Hills, and Circle Square Commons, known for music and community events. This home blends style, comfort and location making it the perfect place to relax, entertain and enjoy all that Weybourne Landing and On Top of the World has to offer. This home is ready for new owners and the furnishings are are optional to purchase. Schedule a home tour today!
Location
State FL
County Marion
Community Weybourne Lndg Ph 1A
Zoning PUD
Interior
Interior Features Ceiling Fans(s), Eat-in Kitchen, High Ceilings, Open Floorplan, Primary Bedroom Main Floor, Smart Home, Stone Counters, Thermostat, Walk-In Closet(s), Window Treatments
Heating Natural Gas
Cooling Central Air
Flooring Carpet, Ceramic Tile
Furnishings Negotiable
Fireplace false
Appliance Dishwasher, Disposal, Dryer, Gas Water Heater, Microwave, Range, Refrigerator, Washer, Water Filtration System
Laundry Laundry Room
Exterior
Exterior Feature Irrigation System, Private Mailbox, Rain Gutters, Sliding Doors, Sprinkler Metered
Garage Spaces 2.0
Community Features Association Recreation - Owned, Buyer Approval Required, Clubhouse, Deed Restrictions, Dog Park, Fitness Center, Gated Community - No Guard, Golf Carts OK, Golf, Park, Playground, Pool, Racquetball, Restaurant, Sidewalks, Special Community Restrictions, Tennis Courts
Utilities Available Cable Available, Electricity Connected, Fiber Optics, Natural Gas Connected, Phone Available, Sewer Connected, Sprinkler Meter, Street Lights, Underground Utilities, Water Connected
Amenities Available Basketball Court, Clubhouse, Fence Restrictions, Fitness Center, Gated, Golf Course, Optional Additional Fees, Other, Park, Pickleball Court(s), Playground, Pool, Racquetball, Recreation Facilities, Sauna, Security, Shuffleboard Court, Spa/Hot Tub, Tennis Court(s), Trail(s), Vehicle Restrictions
Roof Type Shingle
Attached Garage true
Garage true
Private Pool No
Building
Story 1
Entry Level One
Foundation Slab
Lot Size Range 0 to less than 1/4
Sewer Public Sewer
Water Public
Structure Type Block,Concrete,Stucco
New Construction false
Others
Pets Allowed Number Limit
HOA Fee Include Common Area Taxes,Pool,Escrow Reserves Fund,Insurance,Internet,Maintenance Grounds,Management,Recreational Facilities,Security,Trash
Senior Community Yes
Ownership Fee Simple
Monthly Total Fees $186
Acceptable Financing Cash, Conventional, FHA, VA Loan
Membership Fee Required Required
Listing Terms Cash, Conventional, FHA, VA Loan
Num of Pet 3
Special Listing Condition None

GET MORE INFORMATION
Broker-Owner | Lic# N:BK3250847 | G:BK3463706






