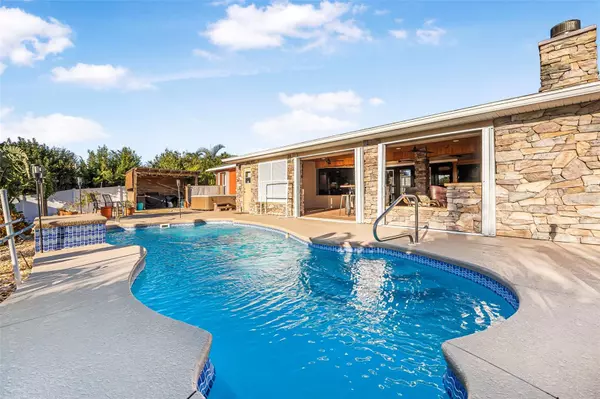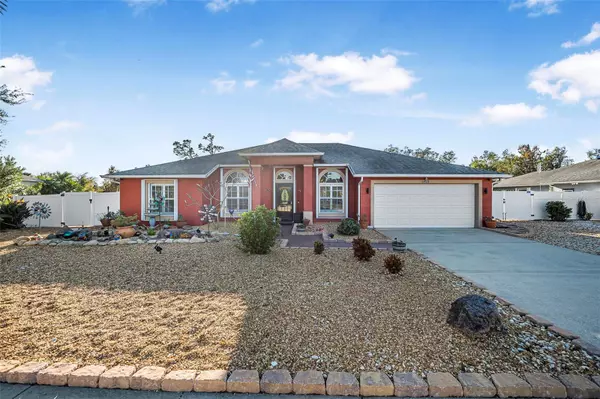4 Beds
2 Baths
1,641 SqFt
4 Beds
2 Baths
1,641 SqFt
Key Details
Property Type Single Family Home
Sub Type Single Family Residence
Listing Status Pending
Purchase Type For Sale
Square Footage 1,641 sqft
Price per Sqft $344
Subdivision Sawgrass Point Pud Ph 03
MLS Listing ID FC305834
Bedrooms 4
Full Baths 2
HOA Fees $600
HOA Y/N Yes
Originating Board Stellar MLS
Year Built 1997
Annual Tax Amount $2,899
Lot Size 0.290 Acres
Acres 0.29
Property Description
Step into a world where your backyard is a paradise, featuring a solar-heated swimming pool, invigorating hot tub, and an outdoor shower for the perfect blend of relaxation and entertainment. The covered lanai, complete with a large fireplace, sets the stage for memorable evenings with a glass of your favorite beverage under the stars. Cater to your guests with ease in the fully equipped outdoor kitchen, featuring a gas range where culinary creations come to life.
Inside, this home continues to impress with volume ceilings and plantation shutters adorning the windows, allowing natural light to flood the space. The split plan layout includes a versatile bonus room, ideal for an office, music studio, or craft area. The master bath offers the luxury of double vanities and mirrors, while the kitchen shines with stainless steel appliances and granite countertops.
With impeccable attention to detail, the residence includes a dream 2-car garage with finished floors and stainless steel cabinets, additional parking space, and recently updated pool, pool deck, water heater, and A/C. Enjoy the lushness of avocado, key lime, and banana trees in your own backyard, and take advantage of Sawgrass Point amenities, including private access to fishing, boating, and a large pavilion on Spruce Creek.
Located conveniently near shopping, restaurants, The Pavilion, and I-95, this home is not just a residence, it's a lifestyle. Make this your family's new address for happiness and the ultimate in outdoor living.
Location
State FL
County Volusia
Community Sawgrass Point Pud Ph 03
Zoning R1
Interior
Interior Features Ceiling Fans(s), Eat-in Kitchen, Living Room/Dining Room Combo, Open Floorplan, Stone Counters, Walk-In Closet(s), Window Treatments
Heating Central
Cooling Central Air
Flooring Carpet, Tile
Fireplaces Type Outside
Fireplace true
Appliance Dishwasher, Electric Water Heater, Microwave, Range, Refrigerator
Laundry Electric Dryer Hookup, Laundry Room, Washer Hookup
Exterior
Exterior Feature French Doors, Outdoor Kitchen, Outdoor Shower
Garage Spaces 2.0
Pool In Ground, Solar Heat
Utilities Available Cable Available, Electricity Connected, Sewer Connected, Water Connected
Roof Type Shingle
Attached Garage true
Garage true
Private Pool Yes
Building
Story 1
Entry Level One
Foundation Slab
Lot Size Range 1/4 to less than 1/2
Sewer Public Sewer
Water Public
Structure Type Block,Concrete,Stucco
New Construction false
Schools
Elementary Schools Sweetwater Elem
Middle Schools Creekside Middle
High Schools Spruce Creek High School
Others
Pets Allowed Yes
Senior Community No
Ownership Fee Simple
Monthly Total Fees $100
Acceptable Financing Cash, Conventional, FHA, VA Loan
Membership Fee Required Required
Listing Terms Cash, Conventional, FHA, VA Loan
Special Listing Condition None

GET MORE INFORMATION
Broker-Owner | Lic# N:BK3250847 | G:BK3463706






