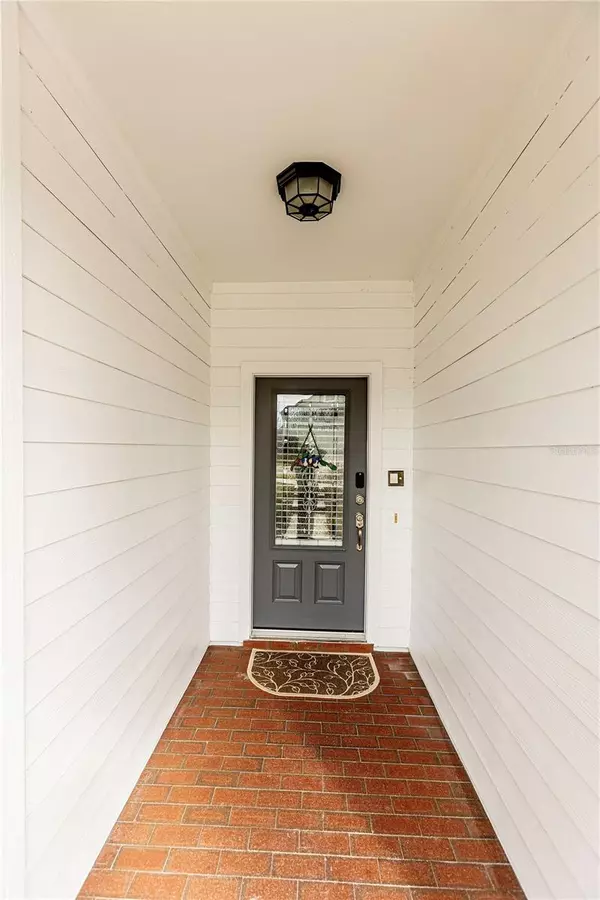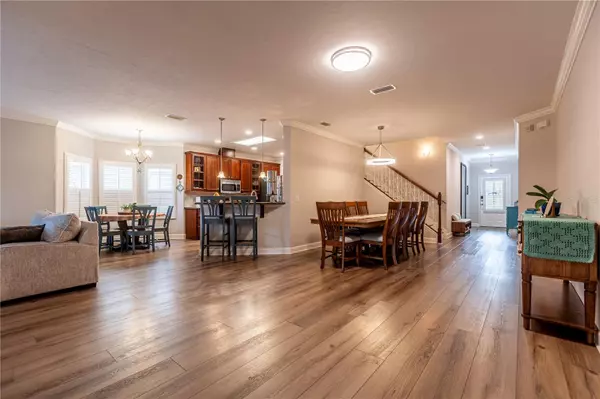4 Beds
3 Baths
2,406 SqFt
4 Beds
3 Baths
2,406 SqFt
Key Details
Property Type Single Family Home
Sub Type Single Family Residence
Listing Status Active
Purchase Type For Sale
Square Footage 2,406 sqft
Price per Sqft $220
Subdivision Ellis Park Ph 2
MLS Listing ID GC527025
Bedrooms 4
Full Baths 3
HOA Fees $390/qua
HOA Y/N Yes
Originating Board Stellar MLS
Year Built 2007
Annual Tax Amount $7,609
Lot Size 5,227 Sqft
Acres 0.12
Property Description
Upon entering, you'll be greeted by luxurious LVP flooring that flows throughout the entire home. The open-concept living area is perfect for both entertaining and relaxing, with a stunning gas fireplace as the focal point. The spacious kitchen features updated tile backsplash, granite countertops, wood cabinetry, and stainless steel appliances—all overlooking the living area and providing ample space for socializing.
The owner's suite is a true sanctuary, offering plenty of natural light, generous closet space, and a fully remodeled en-suite bathroom with a beautiful walk-in shower. Two additional guest rooms are located on the main floor, with a full remodeled bathroom conveniently positioned between them.
The sunroom/office is the perfect spot for your morning coffee or for simply soaking up the sun, providing a peaceful retreat with panoramic views of the backyard and common area.
Head upstairs to find a large bonus room/4th bedroom—ideal as a guest suite, home office, in-law suite or playroom. It also includes a full bathroom for added convenience and privacy.
This home offers modern upgrades, move-in readiness, and prime location in a well-established neighborhood. Don't miss out on this rare opportunity to own a meticulously updated home zoned for some of the area's best schools.
Schedule your private tour today!
Location
State FL
County Alachua
Community Ellis Park Ph 2
Zoning PD
Interior
Interior Features Ceiling Fans(s), Crown Molding, Eat-in Kitchen, Open Floorplan, Primary Bedroom Main Floor, Solid Surface Counters, Split Bedroom, Walk-In Closet(s)
Heating Central, Natural Gas
Cooling Central Air
Flooring Tile, Wood
Fireplaces Type Living Room
Fireplace true
Appliance Convection Oven, Cooktop, Dishwasher, Dryer, Microwave, Refrigerator, Washer
Laundry Laundry Room
Exterior
Exterior Feature Sidewalk
Garage Spaces 2.0
Fence Wood
Utilities Available Electricity Connected, Natural Gas Connected, Sewer Connected, Water Connected
Roof Type Shingle
Porch Deck, Screened
Attached Garage true
Garage true
Private Pool No
Building
Entry Level Two
Foundation Slab
Lot Size Range 0 to less than 1/4
Sewer Public Sewer
Water Public
Structure Type HardiPlank Type
New Construction false
Schools
Elementary Schools Hidden Oak Elementary School-Al
Middle Schools Fort Clarke Middle School-Al
High Schools F. W. Buchholz High School-Al
Others
Pets Allowed Cats OK, Dogs OK, Yes
Senior Community No
Ownership Fee Simple
Monthly Total Fees $130
Acceptable Financing Cash, Conventional, FHA, VA Loan
Membership Fee Required Required
Listing Terms Cash, Conventional, FHA, VA Loan
Special Listing Condition None

GET MORE INFORMATION
Broker-Owner | Lic# N:BK3250847 | G:BK3463706






