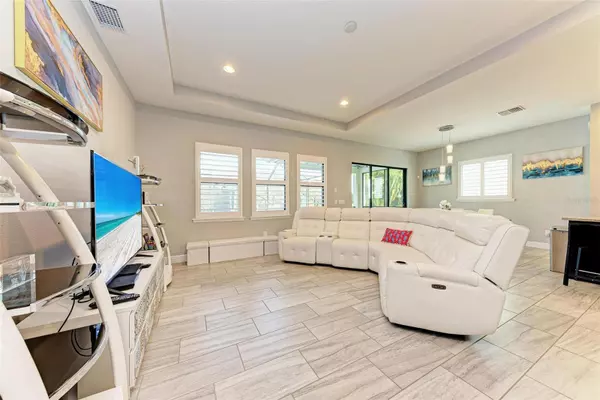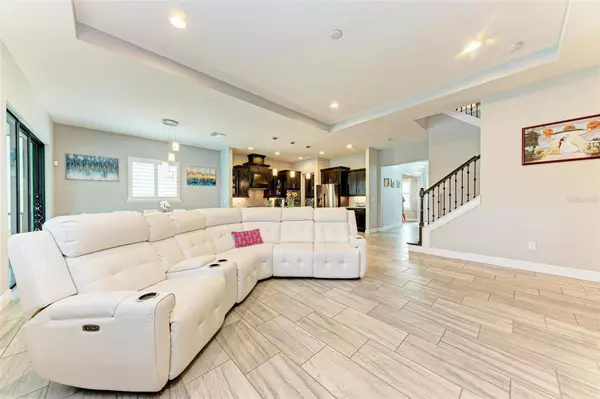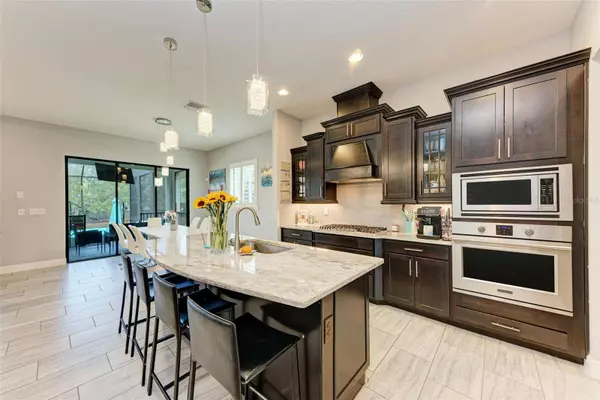4 Beds
3 Baths
3,233 SqFt
4 Beds
3 Baths
3,233 SqFt
Key Details
Property Type Single Family Home
Sub Type Single Family Residence
Listing Status Active
Purchase Type For Sale
Square Footage 3,233 sqft
Price per Sqft $269
Subdivision Legends Bay
MLS Listing ID A4633704
Bedrooms 4
Full Baths 3
HOA Fees $1,050/qua
HOA Y/N Yes
Originating Board Stellar MLS
Year Built 2017
Annual Tax Amount $7,787
Lot Size 7,405 Sqft
Acres 0.17
Property Description
floor plan has it all- from the front porch seating area you enter into the impressive 2 story home that flows into large great room with sliding
doors leading to your backyard oasis ready to entertain! The recently completed backyard oasis will make you feel like you are on vacation all
year round with the extra upgraded no-see-um cage! Upgraded hurricane windows on both floors & shower glass installed in each bathroom! The chefs kitchen boasts beautiful espresso cabinetry featuring granite countertops, decorative backsplash, tons of cabinetry for storage, a center island, large counter prep area with plenty of walkthrough space including a large walk-in pantry. Stainless steel appliances include 2 door refrigerator, built- in microwave and wall oven, 5 burner gas cook top and wood range hood. A den/office space is located at the front of the home and could be closed off for additional options. A first floor bedroom with a good size closet located next to a bathroom with a walk-in
shower is a perfect private space for guests. There is a conveniently located spacious storage room located below the stairs, as well as laundry
room with wood cabinetry, washer and dryer, 2 car garage with plenty additional storage space. Continue up the wooden staircase leading to a
bonus room featuring newly installed built-in wall shelving & beautiful decorative touches. This large room is perfect for entertaining or just
gathering with family. The primary suite will impress with its great size and beautiful LARGE custom walk in closet, ensuite bath with large walkin shower, dual vanities, corner soaking tub, separate toilet room and linen closet. On this second floor, find two additional bedrooms with a nice sized bathroom which includes a tub. This home includes Ring doorbell and alarm system. . Legends Bay HOA includes contracted lawn care, irrigation, clubhouse and pool, cable, internet and an observation boardwalk overlooking Sarasota Bay. Legends Bay is located along Sarasota Bay and is just 6 miles from the Gulf of Mexico's beaches of Anna Maria Island, Bradenton Beach and Longboat Key. In close proximity is World Class IMG Academies. Sarasota International Airport is a short ten minute drive. This home is waiting for you, kept in amazing condition and has never been rented. Furniture can be negotiable
Location
State FL
County Manatee
Community Legends Bay
Zoning PDR/CH
Rooms
Other Rooms Bonus Room, Family Room, Formal Dining Room Separate, Great Room, Inside Utility
Interior
Interior Features Eat-in Kitchen, High Ceilings, Kitchen/Family Room Combo, PrimaryBedroom Upstairs, Open Floorplan, Walk-In Closet(s)
Heating Central
Cooling Central Air
Flooring Carpet, Ceramic Tile, Laminate
Furnishings Unfurnished
Fireplace false
Appliance Built-In Oven, Convection Oven, Cooktop, Dishwasher, Disposal, Dryer, Gas Water Heater, Range Hood, Refrigerator, Washer
Laundry Inside, Laundry Room, Upper Level
Exterior
Exterior Feature Hurricane Shutters, Irrigation System, Sidewalk, Sliding Doors, Sprinkler Metered
Parking Features Covered, Curb Parking, Driveway, Garage Door Opener, Golf Cart Parking, Ground Level, Guest, Off Street, On Street
Garage Spaces 2.0
Community Features Deed Restrictions, Irrigation-Reclaimed Water
Utilities Available Cable Available, Electricity Connected, Public, Sewer Connected, Sprinkler Meter, Water Connected
Amenities Available Clubhouse, Gated, Maintenance, Pool, Security
View Y/N Yes
Water Access Yes
Water Access Desc Bay/Harbor
View Trees/Woods
Roof Type Tile
Porch Covered, Deck, Enclosed, Patio, Porch, Rear Porch, Screened
Attached Garage true
Garage true
Private Pool No
Building
Lot Description Cleared, Drainage Canal, FloodZone, In County, Sidewalk, Street Dead-End, Paved
Story 2
Entry Level Two
Foundation Slab
Lot Size Range 0 to less than 1/4
Builder Name D.R. Horton, Inc.
Sewer Public Sewer
Water Public
Architectural Style Mediterranean
Structure Type Block,Stucco
New Construction false
Schools
Elementary Schools Bayshore Elementary
Middle Schools W.D. Sugg Middle
High Schools Bayshore High
Others
Pets Allowed Yes
HOA Fee Include Cable TV,Pool,Escrow Reserves Fund,Internet,Maintenance Grounds,Security,Trash,Water
Senior Community No
Ownership Fee Simple
Monthly Total Fees $350
Acceptable Financing Cash, Conventional
Membership Fee Required Required
Listing Terms Cash, Conventional
Num of Pet 3
Special Listing Condition None

GET MORE INFORMATION
Broker-Owner | Lic# N:BK3250847 | G:BK3463706






