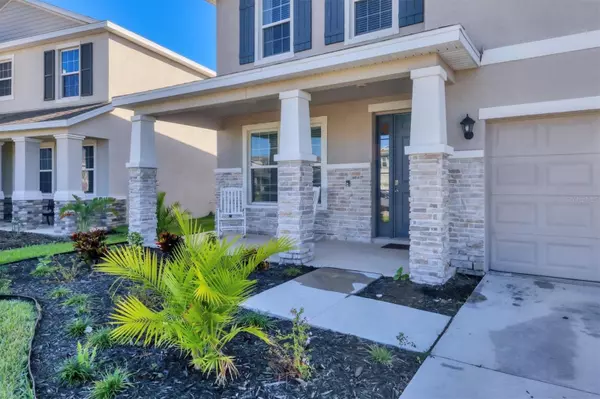4 Beds
3 Baths
3,313 SqFt
4 Beds
3 Baths
3,313 SqFt
Key Details
Property Type Single Family Home
Sub Type Single Family Residence
Listing Status Active
Purchase Type For Sale
Square Footage 3,313 sqft
Price per Sqft $150
Subdivision Silverstone North Ph Ia & Ib
MLS Listing ID A4630830
Bedrooms 4
Full Baths 3
HOA Fees $121/mo
HOA Y/N Yes
Originating Board Stellar MLS
Year Built 2021
Annual Tax Amount $7,280
Lot Size 6,969 Sqft
Acres 0.16
Property Description
Step inside to discover a thoughtfully designed interior featuring durable and stylish luxury vinyl flooring throughout the main living areas, making it both beautiful and easy to maintain. The open floor plan creates a seamless flow between spaces, enhanced by custom touches like a cozy dining area with custom built-ins that's perfect for family meals or casual gatherings. For those who work from home or need a dedicated space, the private office with built-in desks and shelving offers a quiet and functional retreat.
The kitchen is the heart of the home, boasting elegant stone countertops, plenty of storage, and a layout that makes meal prep a breeze. Walk-in closets provide generous storage solutions, and the 2-car attached garage adds even more convenience. The home sits on quiet street, ending in a cul-de-sac and backs up to a large community pond with a serene water feature.
As part of the Silverstone North community, you'll have access to incredible amenities, including a sparkling pool, a cabana, a scenic walking trail, and a tot lot. The neighborhood's location is unbeatable, just minutes away from top-rated restaurants, golf courses, parks, cultural attractions, shopping outlets, nature trails, world-famous beaches, and the picturesque Bradenton Riverwalk.
This home is more than just a place to live; it's a place to make lasting memories. Schedule your visit today and see why this property is the perfect fit for you!
Location
State FL
County Manatee
Community Silverstone North Ph Ia & Ib
Zoning SFR
Interior
Interior Features Open Floorplan, Stone Counters, Walk-In Closet(s)
Heating Central, Heat Pump
Cooling Central Air
Flooring Carpet, Tile, Vinyl
Furnishings Unfurnished
Fireplace false
Appliance Dishwasher, Disposal, Dryer, Microwave, Range, Refrigerator, Washer
Laundry Inside, Laundry Room, Upper Level
Exterior
Exterior Feature Hurricane Shutters, Irrigation System, Sidewalk, Sliding Doors
Garage Spaces 2.0
Community Features Clubhouse, Playground, Pool
Utilities Available Cable Available, Electricity Connected, Sprinkler Well, Underground Utilities, Water Connected
Amenities Available Clubhouse, Playground, Pool
View Y/N Yes
View Water
Roof Type Shingle
Attached Garage true
Garage true
Private Pool No
Building
Entry Level Two
Foundation Slab
Lot Size Range 0 to less than 1/4
Sewer Public Sewer
Water Public
Structure Type Block
New Construction false
Schools
Elementary Schools James Tillman Elementary
Middle Schools Buffalo Creek Middle
High Schools Palmetto High
Others
Pets Allowed Breed Restrictions
HOA Fee Include Pool
Senior Community No
Ownership Fee Simple
Monthly Total Fees $121
Acceptable Financing Cash, Conventional, FHA, VA Loan
Membership Fee Required Required
Listing Terms Cash, Conventional, FHA, VA Loan
Special Listing Condition None

GET MORE INFORMATION
Broker-Owner | Lic# N:BK3250847 | G:BK3463706






