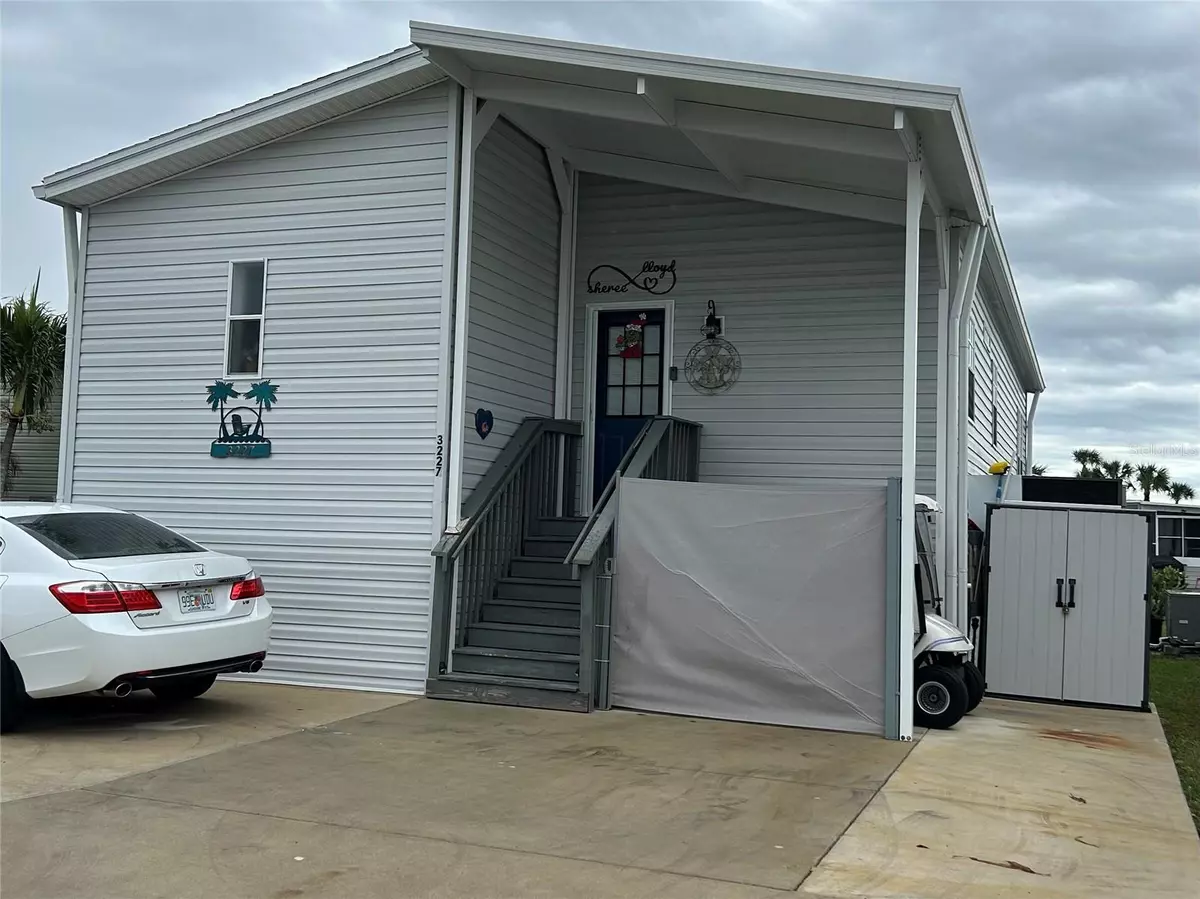2 Beds
2 Baths
1,068 SqFt
2 Beds
2 Baths
1,068 SqFt
Key Details
Property Type Single Family Home
Sub Type Modular Home
Listing Status Active
Purchase Type For Sale
Square Footage 1,068 sqft
Price per Sqft $257
Subdivision Pelican Harbor Mob Home Estates
MLS Listing ID C7502522
Bedrooms 2
Full Baths 2
HOA Fees $160/mo
HOA Y/N Yes
Originating Board Stellar MLS
Year Built 2018
Annual Tax Amount $2,304
Lot Size 3,484 Sqft
Acres 0.08
Property Description
In 2024, the home was upgraded with beautiful new granite countertops, sinks, and faucets in the kitchen and bathrooms. A luxurious new 4' x 5.5' Walk-In Ceramic Tile Shower was also added to enhance the home's elegance.
For boating enthusiasts, this property is a true gem, with your own 6,000 lb. boat lift and dock providing direct access to Charlotte Harbor. The home also boasts a new shingle roof installed by Allstate Roofing in January 2022, complete with triple-layer protection and an Owens Corning 50-year warranty, ensuring peace of mind for years to come.
Pelican Harbor Estates is a peaceful and active 55+ community, dating back to 1973. Over the years, the community has continuously evolved, offering cozy homes at affordable prices and low HOA fees. Conveniently located just 6 miles from Punta Gorda, you'll enjoy easy access to shopping, dining, and entertainment.
Community Amenities Include:
Waterfront Access: Direct access to Charlotte Harbor, perfect for boating and fishing.
Heated Pool: A heated swimming pool for residents to relax and enjoy.
Clubhouse: A community clubhouse with planned activities and social events.
Shuffleboard Courts: Dedicated shuffleboard courts for recreation and friendly competition.
Boat Storage: On-site boat storage options for convenience.
Don't miss out on the chance to live in this idyllic waterfront community with a home that blends comfort, style, and convenience. Come see this gem today!
Location
State FL
County Charlotte
Community Pelican Harbor Mob Home Estates
Interior
Interior Features Ceiling Fans(s)
Heating Central
Cooling Central Air
Flooring Luxury Vinyl
Fireplace false
Appliance Built-In Oven, Cooktop, Dishwasher, Dryer, Microwave, Refrigerator, Solar Hot Water, Washer
Laundry Inside
Exterior
Exterior Feature Rain Gutters
Community Features Clubhouse, Deed Restrictions, Golf Carts OK, Pool
Utilities Available Cable Available, Electricity Connected, Phone Available, Sewer Connected, Underground Utilities, Water Connected
Amenities Available Clubhouse, Pool
View Y/N Yes
Water Access Yes
Water Access Desc Canal - Brackish
View Water
Roof Type Shingle
Porch Covered, Rear Porch, Screened
Garage false
Private Pool No
Building
Entry Level One
Foundation Block
Lot Size Range 0 to less than 1/4
Sewer Public Sewer
Water Public
Structure Type Vinyl Siding
New Construction false
Others
Pets Allowed Yes
HOA Fee Include Pool,Private Road
Senior Community Yes
Ownership Fee Simple
Monthly Total Fees $160
Acceptable Financing Cash, Conventional, FHA, VA Loan
Membership Fee Required Required
Listing Terms Cash, Conventional, FHA, VA Loan
Special Listing Condition None

GET MORE INFORMATION
Broker-Owner | Lic# N:BK3250847 | G:BK3463706






