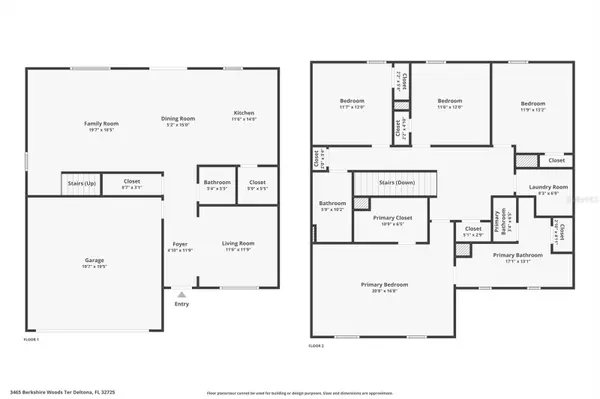4 Beds
3 Baths
2,505 SqFt
4 Beds
3 Baths
2,505 SqFt
Key Details
Property Type Single Family Home
Sub Type Single Family Residence
Listing Status Active
Purchase Type For Sale
Square Footage 2,505 sqft
Price per Sqft $155
Subdivision Arbor Rdg Un 5
MLS Listing ID TB8332887
Bedrooms 4
Full Baths 2
Half Baths 1
HOA Fees $400/ann
HOA Y/N Yes
Originating Board Stellar MLS
Year Built 2017
Annual Tax Amount $533
Lot Size 9,583 Sqft
Acres 0.22
Lot Dimensions 54x156
Property Description
This stunning two-story home has everything you're looking for and more! Enjoy the convenience of modern amenities like a 1-year-old exterior paint, tankless water heater, and regular HVAC maintenance, ensuring peace of mind. The chic kitchen is a showstopper, featuring stone countertops, a stylish backsplash, an island, and gas appliances, all complemented by a large pantry—perfect for culinary adventures.
The open floor plan offers seamless flow between the kitchen, dining, and family room, making it ideal for both relaxing and entertaining. Need extra space? The formal living room at the front of the house can adapt to suit your needs. Upstairs, you'll find all the bedrooms along with a conveniently located laundry room. The primary suite is a retreat, boasting a spacious bedroom, a walk-in closet, and a private bath with dual sinks.
Step outside to your pavered patio, ready for grilling or cozy evenings by the firepit, surrounded by a large fenced yard with no rear neighbors for added privacy. Located near I-4, this home provides easy access to local attractions, shopping, dining, and entertainment. With an affordable HOA of $400/year, enjoy community perks like a pool, basketball courts, and parks.
Don't miss this incredible opportunity—schedule your showing today!
Location
State FL
County Volusia
Community Arbor Rdg Un 5
Zoning RES
Rooms
Other Rooms Family Room, Formal Living Room Separate, Inside Utility
Interior
Interior Features Ceiling Fans(s), Kitchen/Family Room Combo, Open Floorplan, PrimaryBedroom Upstairs, Stone Counters, Thermostat, Walk-In Closet(s)
Heating Central
Cooling Central Air
Flooring Carpet, Laminate
Fireplace false
Appliance Dishwasher, Microwave, Range, Refrigerator
Laundry Laundry Room, Upper Level
Exterior
Exterior Feature Sliding Doors
Garage Spaces 2.0
Fence Fenced
Community Features Deed Restrictions
Utilities Available Public
Roof Type Shingle
Attached Garage true
Garage true
Private Pool No
Building
Entry Level Two
Foundation Slab
Lot Size Range 0 to less than 1/4
Sewer Public Sewer
Water Public
Structure Type Block,Stucco
New Construction false
Others
Pets Allowed Yes
Senior Community No
Ownership Fee Simple
Monthly Total Fees $33
Acceptable Financing Cash, Conventional, FHA, VA Loan
Membership Fee Required Required
Listing Terms Cash, Conventional, FHA, VA Loan
Special Listing Condition None

GET MORE INFORMATION
Broker-Owner | Lic# N:BK3250847 | G:BK3463706






