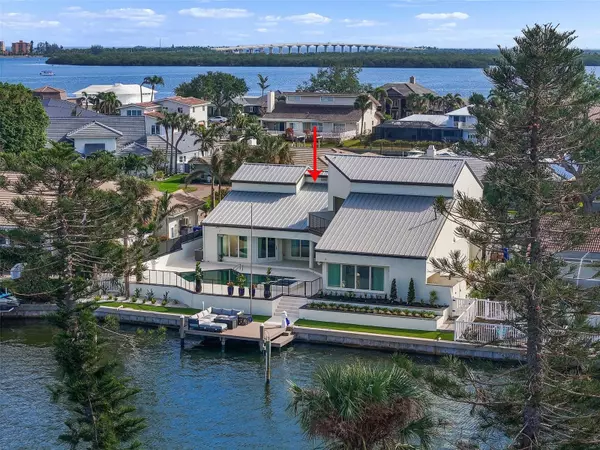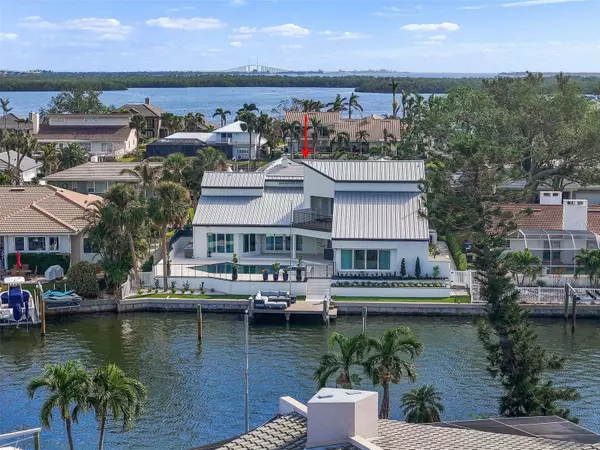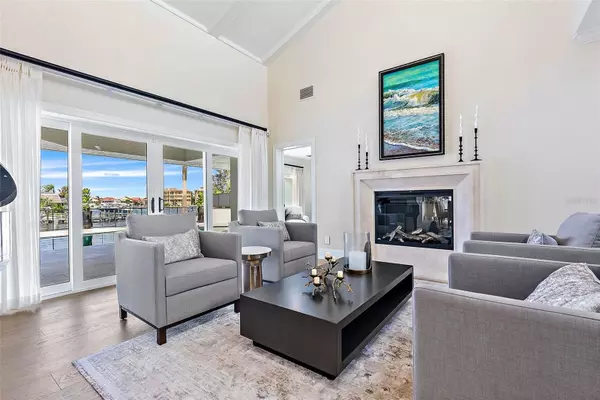4 Beds
4 Baths
4,446 SqFt
4 Beds
4 Baths
4,446 SqFt
Key Details
Property Type Single Family Home
Sub Type Single Family Residence
Listing Status Active
Purchase Type For Sale
Square Footage 4,446 sqft
Price per Sqft $1,011
Subdivision Bayway Isles
MLS Listing ID TB8321960
Bedrooms 4
Full Baths 4
HOA Fees $1,314/ann
HOA Y/N Yes
Originating Board Stellar MLS
Year Built 1984
Annual Tax Amount $42,350
Lot Size 10,018 Sqft
Acres 0.23
Property Description
The primary suite is a sanctuary of elegance, boasting a fireplace, custom walk-in oversized closet, and even a “Good Morning” room highlighted by a Bacifore bar sink by Mick De Guiulio. The primary ensuite bathroom, crafted with a Kohler Kallista ensemble, transforms the space into a sensory experience complete with a soaking tub, dual sinks, and an oversized shower with dual shower heads.
The gourmet kitchen is a culinary enthusiast's dream, and a study of thoughtful functionality and beauty, with superior design featuring top-of-the-line GE Monogram Statement appliances, a 48” 6-burner gas range with griddle and 2 ovens, a French-door wall oven, a magnificent custom stainless and brass range hood, and even a built-in Miele coffee station. The custom cabinetry adds a touch of elegance, while the 2 full-sized refrigerators, with 4 freezer drawers, cater to all your storage needs. The breakfast nook is highlighted by a gorgeous wet bar with wine cooler, and opens to the family room with water views and access to pool/terrace areas, making it the ultimate space for entertaining.
Attention to detail is evident in every corner including technological innovation and convenience with a Juke distributed A/V system, Klipsch speakers that play streaming media throughout the home and loggia, Legrand structured wiring system with Luxul Hi-speed routers, a surge protection system, H-P retractable central vacuum system, JCI Qolsys security system, EV Charging station, and Alivi video surveillance cameras with iCloud storage. Plus, a whole-home 26Kw Kohler generator (pending) ensuring comfort and convenience are never compromised.
Specialty high-end wood flooring, Italian marbles, and metal elements adorn the interior space, while the exterior features stunning cement siding, a brand new 30-year metal roof, custom landscaping with landscape lighting by Garden Light, and an outdoor kitchen with an AMD commercial-grade Muscle hybrid (gas and wood) grille and griddle. The outdoor bar area offers a 85” outdoor-rated Furrion TV and soundbar, a beverage center, and ice maker surrounded by a custom-curved bar area overlooking the pool/terrace/waterway area with brand new honed and sealed Travertine. Plenty of room for your boat (up to 36ft vessel) as this home enjoys a deep-water dock and no bridges to open water.
4931 61st Ave S is more than just a home; it's modern luxury coupled with superior design. Welcome to the future of living in one of Saint Petersburg's most sought-after neighborhoods!
Location
State FL
County Pinellas
Community Bayway Isles
Direction S
Rooms
Other Rooms Bonus Room
Interior
Interior Features Ceiling Fans(s), Central Vaccum, Crown Molding, Eat-in Kitchen, Kitchen/Family Room Combo, Living Room/Dining Room Combo, Open Floorplan, Primary Bedroom Main Floor, Solid Surface Counters, Vaulted Ceiling(s), Walk-In Closet(s), Wet Bar, Window Treatments
Heating Central, Electric, Propane, Zoned
Cooling Central Air
Flooring Hardwood, Marble
Fireplaces Type Electric, Family Room, Living Room, Primary Bedroom
Fireplace true
Appliance Bar Fridge, Built-In Oven, Convection Oven, Dishwasher, Disposal, Dryer, Freezer, Gas Water Heater, Ice Maker, Microwave, Other, Range, Range Hood, Refrigerator, Washer, Wine Refrigerator
Laundry Inside, Laundry Room
Exterior
Exterior Feature Irrigation System, Lighting, Outdoor Grill, Outdoor Kitchen, Rain Gutters
Parking Features Circular Driveway, Driveway, Electric Vehicle Charging Station(s), Garage Door Opener
Garage Spaces 2.0
Pool Gunite, In Ground, Outside Bath Access, Pool Sweep
Community Features Deed Restrictions, Gated Community - Guard
Utilities Available Cable Connected, Electricity Connected, Propane, Public, Sewer Connected, Underground Utilities, Water Connected
Amenities Available Gated
Waterfront Description Bay/Harbor,Intracoastal Waterway
View Y/N Yes
Water Access Yes
Water Access Desc Bay/Harbor,Intracoastal Waterway
View Water
Roof Type Metal
Porch Covered
Attached Garage true
Garage true
Private Pool Yes
Building
Lot Description Cul-De-Sac, Flood Insurance Required, FloodZone, Landscaped, Level, Near Marina, Paved, Private
Entry Level Two
Foundation Slab
Lot Size Range 0 to less than 1/4
Sewer Public Sewer
Water Public
Architectural Style Contemporary, Florida
Structure Type Block,Cement Siding,HardiPlank Type,Stucco,Wood Frame
New Construction false
Schools
Elementary Schools Gulfport Elementary-Pn
Middle Schools Bay Point Middle-Pn
High Schools Lakewood High-Pn
Others
Pets Allowed Yes
HOA Fee Include Guard - 24 Hour
Senior Community No
Ownership Fee Simple
Monthly Total Fees $109
Acceptable Financing Cash, Conventional
Membership Fee Required Required
Listing Terms Cash, Conventional
Special Listing Condition None

GET MORE INFORMATION
Broker-Owner | Lic# N:BK3250847 | G:BK3463706






