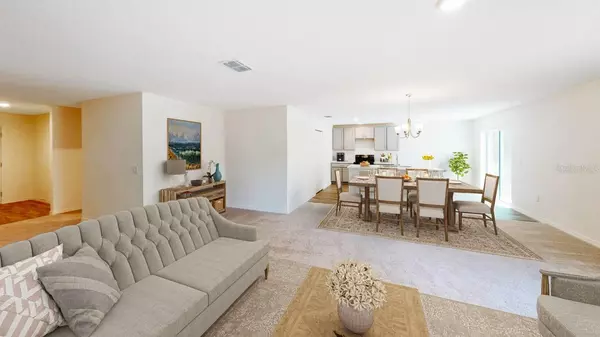4 Beds
2 Baths
1,867 SqFt
4 Beds
2 Baths
1,867 SqFt
Key Details
Property Type Single Family Home
Sub Type Single Family Residence
Listing Status Active
Purchase Type For Sale
Square Footage 1,867 sqft
Price per Sqft $148
Subdivision Citrus Spgs Unit 04
MLS Listing ID O6269005
Bedrooms 4
Full Baths 2
HOA Y/N No
Originating Board Stellar MLS
Year Built 2024
Annual Tax Amount $141
Lot Size 10,018 Sqft
Acres 0.23
Property Description
Welcome to your new Florida-style residence, designed for comfort and modern living. As you step into the foyer, you're greeted by a spacious, open floor plan that seamlessly connects the great room and kitchen—perfect for entertaining. The upgraded kitchen is a chef's dream, featuring shaker cabinets, a central island for casual dining, a stainless steel refrigerator, and a pantry for extra storage. The great room opens to an extended rear patio, inviting you to enjoy outdoor living and relaxation.
The three secondary bedrooms are thoughtfully positioned at the front of the home, ensuring privacy and convenience. A laundry room is conveniently located nearby, complete with a washer and dryer for added convenience. The master suite is tucked away in the back right corner for ultimate tranquility, featuring a luxurious ensuite bathroom with dual vanities and shaker cabinets, as well as a large walk-in closet.
For added convenience, the two-car garage offers a workshop and ample space for storage. The beautifully landscaped yard enhances the curb appeal, and the extended patio offers more space for outdoor enjoyment. With upgraded shingles and a design built to withstand Florida living, this home offers both protection and style. Whether you're looking for a serene retreat or a space perfect for entertaining, The 1876 has it all.
Location
State FL
County Citrus
Community Citrus Spgs Unit 04
Zoning PDR
Interior
Interior Features Eat-in Kitchen, Open Floorplan, Smart Home, Stone Counters, Thermostat, Walk-In Closet(s)
Heating Central, Electric
Cooling Central Air
Flooring Carpet, Luxury Vinyl
Furnishings Unfurnished
Fireplace false
Appliance Dishwasher, Disposal, Dryer, Electric Water Heater, Microwave, Range, Refrigerator, Washer
Laundry Laundry Room
Exterior
Exterior Feature Other
Parking Features Driveway, Garage Door Opener
Garage Spaces 2.0
Community Features Clubhouse, Park, Tennis Courts
Utilities Available Cable Available
Amenities Available Trail(s)
Roof Type Shingle
Porch Patio
Attached Garage true
Garage true
Private Pool No
Building
Lot Description Landscaped
Entry Level One
Foundation Slab
Lot Size Range 0 to less than 1/4
Builder Name Focus Homes
Sewer Septic Tank
Water Public
Architectural Style Florida
Structure Type Vinyl Siding,Wood Frame
New Construction true
Schools
Elementary Schools Citrus Springs Elementar
Middle Schools Crystal River Middle School
High Schools Crystal River High School
Others
Pets Allowed Yes
Senior Community No
Ownership Fee Simple
Acceptable Financing Cash, Conventional, FHA, VA Loan
Listing Terms Cash, Conventional, FHA, VA Loan
Special Listing Condition None

GET MORE INFORMATION
Broker-Owner | Lic# N:BK3250847 | G:BK3463706






