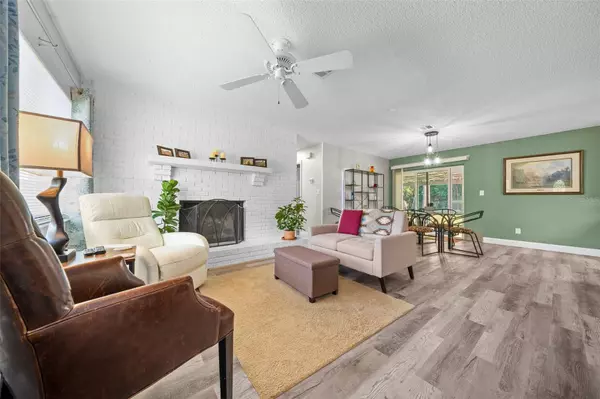3 Beds
2 Baths
1,250 SqFt
3 Beds
2 Baths
1,250 SqFt
Key Details
Property Type Single Family Home
Sub Type Single Family Residence
Listing Status Active
Purchase Type For Sale
Square Footage 1,250 sqft
Price per Sqft $191
Subdivision Sugar Plum Estate
MLS Listing ID OM692259
Bedrooms 3
Full Baths 2
HOA Y/N No
Originating Board Stellar MLS
Year Built 1983
Annual Tax Amount $3,332
Lot Size 0.280 Acres
Acres 0.28
Lot Dimensions 90x135
Property Description
The heart of the home is the bright and beautiful kitchen, featuring stylish white cabinets, sleek quartz countertops, a crisp white tile backsplash, a double inset sink, and stainless-steel appliances.
In the living area, a classic brick fireplace adds just the right touch of warmth and character, and the dining area has sliding glass doors that open out onto the expansive covered back patio, perfect for relaxing or entertaining while overlooking the huge fenced backyard.
The split floor plan ensures privacy, and the primary bedroom has a walk-in closet and an ensuite bath for your own retreat. Vinyl plank flooring runs throughout the home, providing a clean and cohesive look, and the entire home is bathed in natural light.
Practicality meets efficiency with features like an indoor laundry room, spray foam insulation in the attic for energy savings, and a new water softener system. The oversized single-car garage provides ample storage or workspace. Along with all of the other recent upgrades, the home also has a brand-new roof, installed in 2024 and a new AC unit installed in 2020, giving you peace of mind for years to come.
Every detail of this home has been carefully considered to blend modern convenience with timeless charm. Don't miss this opportunity! Schedule your showing today and see how this lovely home can be the perfect fit for you!
Location
State FL
County Marion
Community Sugar Plum Estate
Zoning R1
Rooms
Other Rooms Inside Utility
Interior
Interior Features Built-in Features, Ceiling Fans(s), Living Room/Dining Room Combo, Primary Bedroom Main Floor, Split Bedroom, Thermostat
Heating Heat Pump
Cooling Central Air
Flooring Luxury Vinyl
Fireplaces Type Decorative
Fireplace true
Appliance Dishwasher, Dryer, Electric Water Heater, Microwave, Range, Refrigerator, Washer, Water Softener
Laundry Electric Dryer Hookup, Inside, Laundry Room
Exterior
Exterior Feature Private Mailbox
Garage Spaces 1.0
Fence Board, Chain Link, Other
Utilities Available Cable Connected, Electricity Connected
Roof Type Shingle
Porch Covered, Front Porch, Patio, Rear Porch
Attached Garage true
Garage true
Private Pool No
Building
Lot Description Paved
Story 1
Entry Level One
Foundation Slab
Lot Size Range 1/4 to less than 1/2
Sewer Septic Tank
Water Public
Structure Type Block,Cement Siding,Concrete
New Construction false
Others
Senior Community No
Ownership Fee Simple
Acceptable Financing Cash, Conventional, FHA, VA Loan
Listing Terms Cash, Conventional, FHA, VA Loan
Special Listing Condition None

GET MORE INFORMATION
Broker-Owner | Lic# N:BK3250847 | G:BK3463706






