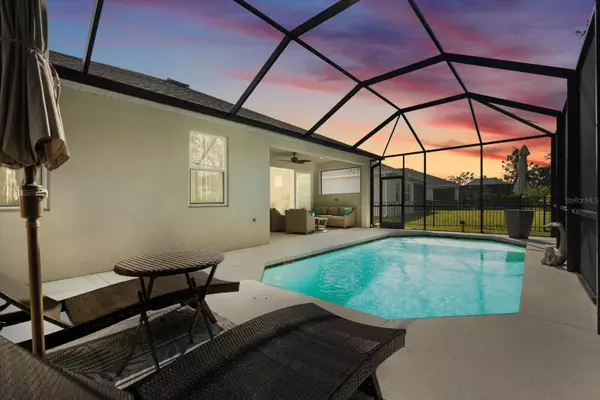3 Beds
2 Baths
2,159 SqFt
3 Beds
2 Baths
2,159 SqFt
Key Details
Property Type Single Family Home
Sub Type Single Family Residence
Listing Status Active
Purchase Type For Sale
Square Footage 2,159 sqft
Price per Sqft $312
Subdivision Crosscreek Ph I Subph B & C
MLS Listing ID TB8336337
Bedrooms 3
Full Baths 2
HOA Fees $301/qua
HOA Y/N Yes
Originating Board Stellar MLS
Year Built 2023
Annual Tax Amount $1,572
Lot Size 6,969 Sqft
Acres 0.16
Property Description
The open-concept layout is bathed in natural light, highlighted by soaring 13-foot vaulted & beamed ceilings that make the heart of the home—your kitchen, dining, and living spaces—feel grand yet welcoming. The chef's kitchen is a showstopper, featuring stainless steel appliances, a gas stovetop, gorgeous countertops, and ample storage, making meal prep a breeze and entertaining unforgettable.
Retreat to the luxurious primary suite, where you'll find a custom-designed walk-in closet and a spa-like ensuite bathroom that feels like your personal oasis.
Step outside to your private backyard paradise! The heated pool with a screen enclosure provides the perfect setting for year-round enjoyment, from sunny summer gatherings to tranquil evening swims under the stars.
This home also includes an attached 2-car garage, offering both parking and additional storage solutions.
Nestled in the sought-after community of Cross Creek, you'll enjoy scenic views, serene nature trails, parks, and top-notch amenities. Plus, with access to brand-new schools and a vibrant neighborhood atmosphere, this location has everything you've been dreaming of.
Don't miss out—schedule your private showing today and experience firsthand why this exceptional home is truly one of a kind! Video Tour AVAILABLE! https://youtu.be/ZRYLmRTTcRI
Location
State FL
County Manatee
Community Crosscreek Ph I Subph B & C
Zoning PDMU
Interior
Interior Features Built-in Features, Ceiling Fans(s), Eat-in Kitchen, High Ceilings, Kitchen/Family Room Combo, Living Room/Dining Room Combo, Open Floorplan, Other, Solid Surface Counters, Split Bedroom, Tray Ceiling(s), Vaulted Ceiling(s), Walk-In Closet(s), Window Treatments
Heating Central
Cooling Central Air
Flooring Tile
Fireplace false
Appliance Dishwasher, Disposal, Exhaust Fan, Gas Water Heater, Microwave, Range, Tankless Water Heater
Laundry Inside, Laundry Room
Exterior
Exterior Feature Sidewalk, Sliding Doors
Parking Features Driveway, Garage Door Opener
Garage Spaces 2.0
Pool Heated, In Ground, Screen Enclosure
Utilities Available BB/HS Internet Available, Cable Available, Electricity Available, Phone Available, Public, Sewer Available, Underground Utilities, Water Available
Roof Type Shingle
Attached Garage true
Garage true
Private Pool Yes
Building
Entry Level One
Foundation Slab
Lot Size Range 0 to less than 1/4
Builder Name Medallion
Sewer Public Sewer
Water Public
Structure Type Block,Stucco
New Construction false
Schools
Elementary Schools Annie Lucy Williams Elementary
Middle Schools Buffalo Creek Middle
High Schools Parrish Community High
Others
Pets Allowed Yes
Senior Community No
Ownership Fee Simple
Monthly Total Fees $100
Acceptable Financing Cash, Conventional, FHA, Other, VA Loan
Membership Fee Required Required
Listing Terms Cash, Conventional, FHA, Other, VA Loan
Special Listing Condition None

GET MORE INFORMATION
Broker-Owner | Lic# N:BK3250847 | G:BK3463706






