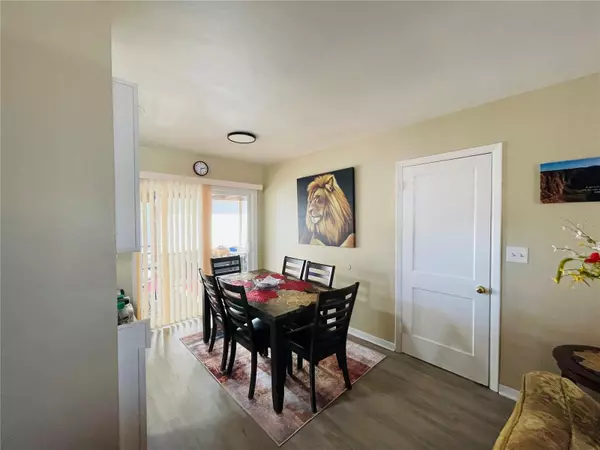4 Beds
1 Bath
1,227 SqFt
4 Beds
1 Bath
1,227 SqFt
Key Details
Property Type Single Family Home
Sub Type Single Family Residence
Listing Status Active
Purchase Type For Sale
Square Footage 1,227 sqft
Price per Sqft $158
Subdivision Rainbow Park 02
MLS Listing ID OM692547
Bedrooms 4
Full Baths 1
HOA Y/N No
Originating Board Stellar MLS
Year Built 1966
Annual Tax Amount $2,378
Lot Size 0.740 Acres
Acres 0.74
Lot Dimensions 240x135
Property Description
Don't miss out on this delightful 4-bedroom, 1-bathroom single-family home, offering 1,227 sq. ft. of cozy living space. Situated on a spacious 3/4 acre lot, this home is ideal for anyone looking for room to grow, with a large 24x24 concrete block detached garage or workshop.
Key Features:
4 Bedrooms & 1 Bathroom – A great layout for a growing family or those needing extra space.
Spacious 3/4 Acre Lot – Ample room for outdoor activities and future expansion.
24x24 Detached Garage/Workshop – Perfect for storing tools, equipment, or converting to a hobby space.
Central Heat & Air – Stay comfortable year-round with reliable climate control.
Large Indoor Laundry Room – Convenient and spacious with plenty of storage.
Plenty of Room for RV, Boat, and Toys – The lot offers room to park or store your outdoor equipment.
No Water/Sewer Bills – Enjoy the savings of well water and septic system.
Electricity Through SECO – Another added benefit for lower utility costs.
This affordable gem is the perfect choice for first-time buyers or savvy investors looking for value. Located in a desirable area with easy access to local amenities, this home offers both comfort and convenience.
Schedule your private tour today and make this fantastic property yours!
Location
State FL
County Marion
Community Rainbow Park 02
Zoning R1
Rooms
Other Rooms Inside Utility
Interior
Interior Features Thermostat
Heating Central, Electric, Heat Pump, Wall Units / Window Unit
Cooling Central Air, Wall/Window Unit(s)
Flooring Laminate
Furnishings Unfurnished
Fireplace false
Appliance Electric Water Heater, Range, Refrigerator
Laundry Electric Dryer Hookup, Inside, Laundry Room, Washer Hookup
Exterior
Exterior Feature Private Mailbox, Sliding Doors, Storage
Parking Features Boat, Driveway, RV Parking
Garage Spaces 2.0
Utilities Available Electricity Connected, Sewer Connected, Water Connected
Roof Type Shingle
Porch Covered, Front Porch, Rear Porch, Screened
Attached Garage false
Garage true
Private Pool No
Building
Lot Description Cleared, In County, Level, Oversized Lot, Unpaved
Story 1
Entry Level One
Foundation Concrete Perimeter
Lot Size Range 1/2 to less than 1
Sewer Septic Tank
Water Well
Structure Type Block
New Construction false
Schools
Elementary Schools Dunnellon Elementary School
Middle Schools Dunnellon Middle School
High Schools Dunnellon High School
Others
Pets Allowed Cats OK, Dogs OK
Senior Community No
Ownership Fee Simple
Acceptable Financing Cash, Conventional
Membership Fee Required None
Listing Terms Cash, Conventional
Special Listing Condition None

GET MORE INFORMATION
Broker-Owner | Lic# N:BK3250847 | G:BK3463706






