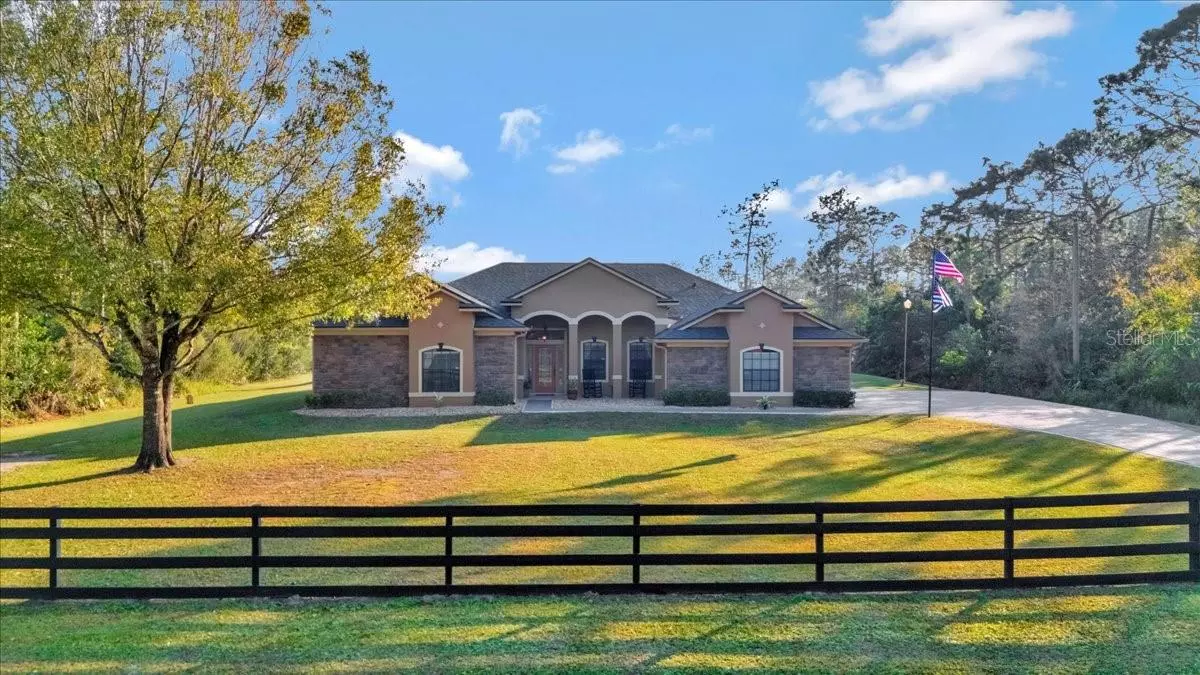4 Beds
3 Baths
2,731 SqFt
4 Beds
3 Baths
2,731 SqFt
Key Details
Property Type Single Family Home
Sub Type Single Family Residence
Listing Status Pending
Purchase Type For Sale
Square Footage 2,731 sqft
Price per Sqft $250
Subdivision Cape Orlando Estates
MLS Listing ID V4940238
Bedrooms 4
Full Baths 3
HOA Fees $50/ann
HOA Y/N Yes
Originating Board Stellar MLS
Year Built 2006
Annual Tax Amount $8,535
Lot Size 1.030 Acres
Acres 1.03
Property Description
The master suite boasts a luxurious master bathroom with a separate shower, a jet Roman tub, and dual vanities. Ceramic tile is thoughtfully placed throughout the home, ensuring style and durability. Each bathroom is complete with its own linen closet for added storage.
Step outside to a large screened porch, perfect for enjoying Florida's beautiful weather, and take in the expansive backyard. The property also includes a NEW 1,200 sq. ft. building, ideal for storing outdoor toys, a workshop, or additional storage.
The home is perfectly located just 30 minutes from the airport, beaches, theme parks, and downtown Orlando. It's also situated in a top-rated school district, making it ideal for families.
Additional features include stone accents on the front of the house brand new pavers for the driveway and a spacious lot that offers both privacy and room to grow. Roof is only 2 years old. This home shows like a model—don't miss your chance to make it yours!
Room measurements are approximate; buyer to verify. **Schedule your showing today!**
Location
State FL
County Orange
Community Cape Orlando Estates
Zoning A-2
Interior
Interior Features Cathedral Ceiling(s), Ceiling Fans(s), Eat-in Kitchen, High Ceilings, Primary Bedroom Main Floor, Solid Surface Counters, Split Bedroom, Vaulted Ceiling(s), Walk-In Closet(s)
Heating Central
Cooling Central Air
Flooring Tile
Fireplace false
Appliance Dishwasher, Dryer, Microwave, Refrigerator, Washer, Water Filtration System, Water Softener
Laundry Electric Dryer Hookup, Laundry Room
Exterior
Exterior Feature Storage
Garage Spaces 2.0
Utilities Available Public
Roof Type Shingle
Attached Garage true
Garage true
Private Pool No
Building
Story 1
Entry Level One
Foundation Slab
Lot Size Range 1 to less than 2
Sewer Septic Tank
Water Well
Structure Type Block,Concrete
New Construction false
Others
Pets Allowed Yes
Senior Community No
Ownership Fee Simple
Monthly Total Fees $4
Acceptable Financing Cash, Conventional, FHA, VA Loan
Membership Fee Required Optional
Listing Terms Cash, Conventional, FHA, VA Loan
Special Listing Condition None

GET MORE INFORMATION
Broker-Owner | Lic# N:BK3250847 | G:BK3463706






