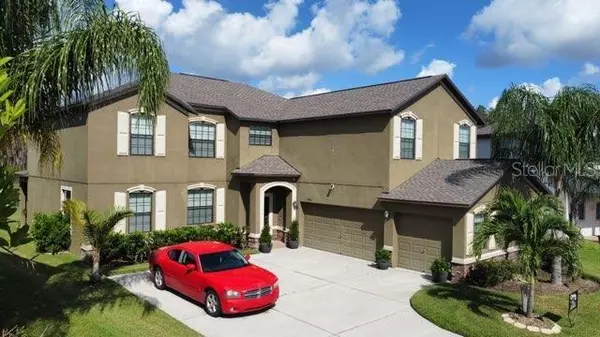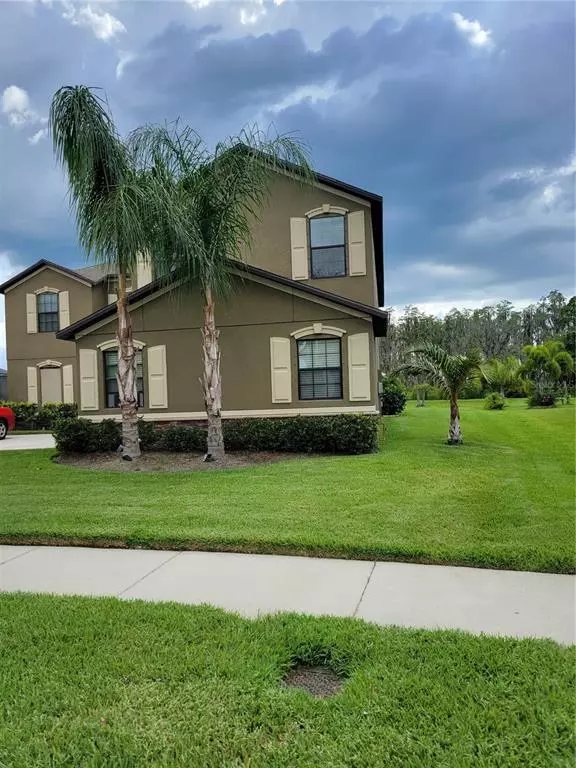$566,000
$599,900
5.7%For more information regarding the value of a property, please contact us for a free consultation.
4 Beds
3 Baths
3,799 SqFt
SOLD DATE : 04/01/2023
Key Details
Sold Price $566,000
Property Type Single Family Home
Sub Type Single Family Residence
Listing Status Sold
Purchase Type For Sale
Square Footage 3,799 sqft
Price per Sqft $148
Subdivision Dg Farms Ph 2B
MLS Listing ID O6041373
Sold Date 04/01/23
Bedrooms 4
Full Baths 3
Construction Status Appraisal,Financing,Inspections
HOA Fees $75/qua
HOA Y/N Yes
Originating Board Stellar MLS
Year Built 2016
Annual Tax Amount $6,903
Lot Size 8,276 Sqft
Acres 0.19
Lot Dimensions 64.59 x 126.69
Property Description
SPACIOUS AND BEAUTIFUL 4 BEDROOM HOME WITH 3 BATHS AND A 3 CAR GARAGE. MUST SEE THE MANY UPGRADES ! DEN/OFFICE DOWNSTAIRS NEXT TO BATHROOM CAN BE EASILY CONVERTED TO A GUEST ROOM OR IN-LAW SUITE IF DESIRED. NO REAR NEIGHBOURS WITH WONDERFUL VIEW OF WATER AND TREED CONSERVATION AREA. FIVE MINUTES FROM FAMOUS CRYSTAL LAGOON !! LESS THAN 15 MINUTES TO I-75. CLOSE TO SCHOOLS, GROCERIES, AND SHOPPING. EASY ACCESS TO TAMPA, SARASOTA, CLEARWATER , ST. PETE AND THE BEST OF THE FLORIDA WEST COAST BEACHES!!
MASTER BEDROOM HAS A SITTING AREA AND THE BONUS ROOM UPSTAIRS IS CURRENTLY USED AS A DESIGNATED THEATRE ROOM. THE OWNERS ARE THE ORIGINAL PURCHASERS AND THE HOME WILL BE PROFESSIONALLY CLEANED AND SANITIZED FOR THE NEXT BUYER.
Location
State FL
County Hillsborough
Community Dg Farms Ph 2B
Zoning PD
Rooms
Other Rooms Bonus Room, Den/Library/Office, Family Room, Formal Dining Room Separate, Formal Living Room Separate, Inside Utility, Media Room
Interior
Interior Features Ceiling Fans(s), High Ceilings, Master Bedroom Upstairs, Solid Wood Cabinets, Stone Counters
Heating Central
Cooling Central Air
Flooring Carpet, Tile
Fireplace false
Appliance Dishwasher, Microwave, Range, Refrigerator
Laundry Upper Level
Exterior
Exterior Feature French Doors, Irrigation System, Rain Gutters, Sliding Doors
Parking Features Garage Door Opener, Garage Faces Side, Oversized
Garage Spaces 3.0
Pool In Ground
Community Features Deed Restrictions, Pool, Sidewalks, Tennis Courts
Utilities Available Cable Connected, Electricity Connected, Public, Sewer Connected, Water Connected
Amenities Available Pool, Tennis Court(s)
Waterfront Description Pond
View Y/N 1
Water Access 1
Water Access Desc Pond
View Park/Greenbelt, Trees/Woods, Water
Roof Type Shingle
Porch Covered, Rear Porch
Attached Garage true
Garage true
Private Pool No
Building
Lot Description Greenbelt, In County, Sidewalk, Paved
Entry Level Two
Foundation Slab
Lot Size Range 0 to less than 1/4
Builder Name LENNAR
Sewer Public Sewer
Water Public
Architectural Style Contemporary, Florida
Structure Type Block, Stucco, Wood Frame
New Construction false
Construction Status Appraisal,Financing,Inspections
Schools
Elementary Schools Reddick Elementary School
Middle Schools Shields-Hb
High Schools Sumner High School
Others
Pets Allowed No
HOA Fee Include Cable TV, Internet, Pool
Senior Community No
Ownership Fee Simple
Monthly Total Fees $75
Membership Fee Required Required
Special Listing Condition None
Read Less Info
Want to know what your home might be worth? Contact us for a FREE valuation!

Our team is ready to help you sell your home for the highest possible price ASAP

© 2025 My Florida Regional MLS DBA Stellar MLS. All Rights Reserved.
Bought with FLORIDA MORNING REALTY LLC
GET MORE INFORMATION
Broker-Owner | Lic# N:BK3250847 | G:BK3463706






