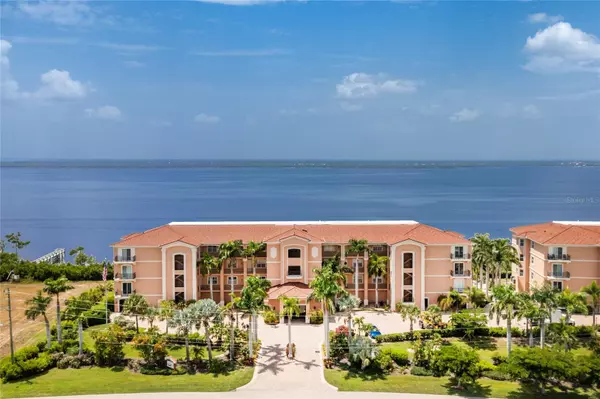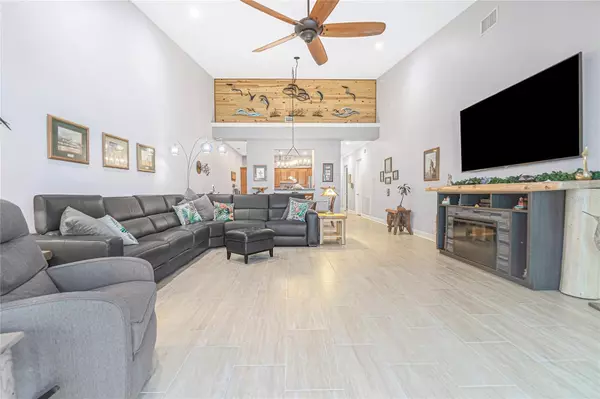$652,000
$665,000
2.0%For more information regarding the value of a property, please contact us for a free consultation.
3 Beds
2 Baths
2,225 SqFt
SOLD DATE : 12/27/2023
Key Details
Sold Price $652,000
Property Type Condo
Sub Type Condominium
Listing Status Sold
Purchase Type For Sale
Square Footage 2,225 sqft
Price per Sqft $293
Subdivision Solamar
MLS Listing ID C7472679
Sold Date 12/27/23
Bedrooms 3
Full Baths 2
Condo Fees $825
Construction Status Inspections,Other Contract Contingencies
HOA Y/N No
Originating Board Stellar MLS
Year Built 2008
Annual Tax Amount $5,776
Property Description
Beauty and elegance await you with this rare fourth floor 2,225 square foot 3-bedroom 2-bathroom or office/den condo. Brand new stone coated steel roof just added. This top-floor condo at Solamar in Punta Gorda Isles will take your breath away with amazing sunrise and sunset views with Charlotte Harbor on one side and lake views on the other. The open split floor plan is perfect for entertaining and family living, with plenty of space for everyone to spread out and relax. Soaring cathedral ceilings enhance the spaciousness and grandeur of the unit, providing an airy and welcoming atmosphere. Sliders that open to a 276-square-foot lanai create a seamless indoor-outdoor living experience, where you can enjoy your morning coffee or unwind in the evening while taking in the ever-changing sunset murals painted by mother nature. The kitchen area is equipped with a center island, granite countertops with matching tile backsplash, an abundance of soft close, hardwood cabinets and drawers, new garbage disposal, suite of stainless-steel appliances that include a brand new dishwasher, a built-in microwave and oven and overlooks your spacious dining and great room. The Master Suite invites you to relax and unwind with porcelain tile floor, ceiling fan, two closets, one is a walk-in closet with custom shelving and unobstructed views of Charlotte Harbor. The attached master bath has a large corner granite counter vanity with his/her sinks, a jacuzzi tub, and a Roman shower with ice block wall. The guest bedroom is spacious with ample storage and a full guest bathroom providing privacy for visitors. Across from the guest bedroom is the office/den with French doors. The home also features Hunter Douglas plantation shutters, a 13x5 laundry room with cabinets, a mix of luxury vinyl and porcelain tile flooring, and a laundry room with storage. granite counter folding station and sink, hurricane shutters, outdoor kitchen in the lanai, vinyl windows to protect it from the elements, storage room #9 and screened in parking spaces 9 and 10 under the building. new stone coated steel roof being installed. The Solamar community has a great fishing pier on the premises for those who want to try out fishing, a gorgeous pool area with hot tub this is situated by the clubhouse. Clubhouse has fitness room, game tables and a kitchen. Ponce De Leon Park & Peace River Wildlife center is a one mile walk away and overlooks the vast expanse of Charlotte Harbor. The parks amenities include a boat ramp, fishing piers, mangrove boardwalk, small playground, open-air chapel area, and picnic pavilion. The park also has a sandy beach area that is popular for watching the sunset and the boats cruising in and out of the channel into Punta Gorda Isles canal system. Nearby to Fishermen's Village, downtown Punta Gorda shops & restaurants, great boating, fishing, sailing, and more. This home is the one. Come see it today!
Location
State FL
County Charlotte
Community Solamar
Zoning GM-15
Rooms
Other Rooms Den/Library/Office, Inside Utility
Interior
Interior Features Cathedral Ceiling(s), Ceiling Fans(s), Crown Molding, Eat-in Kitchen, Elevator, High Ceilings, Living Room/Dining Room Combo, Open Floorplan, Solid Wood Cabinets, Split Bedroom, Stone Counters, Thermostat, Walk-In Closet(s), Window Treatments
Heating Central, Electric
Cooling Central Air
Flooring Tile, Vinyl
Furnishings Unfurnished
Fireplace false
Appliance Convection Oven, Cooktop, Dishwasher, Disposal, Dryer, Electric Water Heater, Exhaust Fan, Microwave, Range, Refrigerator, Washer
Laundry Inside, Laundry Room
Exterior
Exterior Feature Balcony, Irrigation System, Outdoor Grill, Outdoor Kitchen, Sliding Doors
Parking Features Assigned, Covered, Guest, Under Building
Garage Spaces 2.0
Pool Gunite, Heated, In Ground
Community Features Buyer Approval Required, Deed Restrictions, Fishing, Fitness Center, Pool, Waterfront
Utilities Available BB/HS Internet Available, Cable Available, Electricity Available, Electricity Connected, Phone Available, Public, Sewer Connected, Street Lights, Water Connected
Amenities Available Clubhouse, Fitness Center, Recreation Facilities, Sauna, Spa/Hot Tub, Storage
Waterfront Description Bay/Harbor
View Y/N 1
View Water
Roof Type Tile
Porch Enclosed, Rear Porch, Screened
Attached Garage false
Garage true
Private Pool No
Building
Lot Description Flood Insurance Required, FloodZone, Paved
Story 3
Entry Level One
Foundation Slab
Lot Size Range Non-Applicable
Sewer Public Sewer
Water Public
Architectural Style Mediterranean
Structure Type Block,Stucco
New Construction false
Construction Status Inspections,Other Contract Contingencies
Schools
Elementary Schools Sallie Jones Elementary
Middle Schools Punta Gorda Middle
High Schools Charlotte High
Others
Pets Allowed Yes
HOA Fee Include Pool,Escrow Reserves Fund,Insurance,Maintenance Structure,Maintenance Grounds,Maintenance,Management,Pest Control,Pool,Recreational Facilities,Security,Sewer,Trash,Water
Senior Community No
Pet Size Medium (36-60 Lbs.)
Ownership Condominium
Monthly Total Fees $825
Acceptable Financing Cash, Conventional, VA Loan
Membership Fee Required Required
Listing Terms Cash, Conventional, VA Loan
Num of Pet 2
Special Listing Condition None
Read Less Info
Want to know what your home might be worth? Contact us for a FREE valuation!

Our team is ready to help you sell your home for the highest possible price ASAP

© 2025 My Florida Regional MLS DBA Stellar MLS. All Rights Reserved.
Bought with POOLE REALTY GROUP, LLC
GET MORE INFORMATION
Broker-Owner | Lic# N:BK3250847 | G:BK3463706






