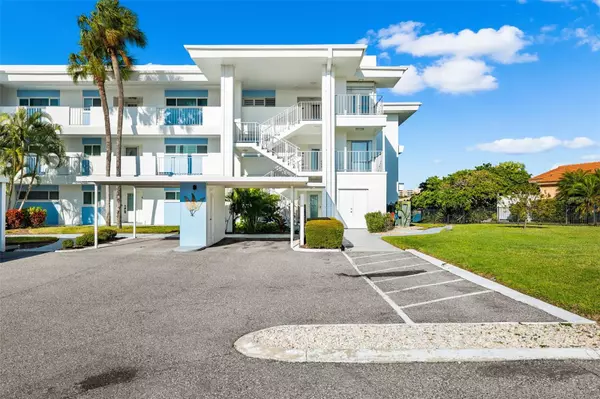$555,000
$578,900
4.1%For more information regarding the value of a property, please contact us for a free consultation.
2 Beds
2 Baths
1,560 SqFt
SOLD DATE : 03/06/2024
Key Details
Sold Price $555,000
Property Type Condo
Sub Type Condominium
Listing Status Sold
Purchase Type For Sale
Square Footage 1,560 sqft
Price per Sqft $355
Subdivision Sea Island North 3 Condo
MLS Listing ID A4597504
Sold Date 03/06/24
Bedrooms 2
Full Baths 2
Condo Fees $1,341
Construction Status Appraisal,Financing
HOA Y/N No
Originating Board Stellar MLS
Year Built 1970
Annual Tax Amount $3,978
Property Description
Welcome to Island Life at Sea Island North. This ground floor corner unit boasts panoramic sunset views from every angle. This partially furnished spacious 2 bedroom 2 bathroom unit has recently been painted, bathrooms have been updated as well. The kitchen has plenty of storage with updated wood shaker cabinets, quartz countertops and a beautiful glass backsplash. Porcelain tile throughout that looks like a polished marble. Updates throughout the home includes tankless water heater, updated electric panel, hurricane windows, A/C condenser replaced. A full size washer and dryer is also in the unit. Enjoy a evening on the dock grilling and having a cocktail with friends while watching the dolphins and boats go by. Or drop your kayak in and go explore the marine life outside your back door. The complex is well maintained with new roofs 2018, elevators 2022 and painted in 2022. The integrity study passed with no concerns. The island offers a Publix, dining and shopping within walking distance. The Jolley Trolley is also available to take you over the bridge to Beautiful Clearwater Beach where you will find endless shopping and restaurants. Why wait come enjoy Island Life what are you waiting for!
Location
State FL
County Pinellas
Community Sea Island North 3 Condo
Rooms
Other Rooms Florida Room, Inside Utility
Interior
Interior Features Ceiling Fans(s), Eat-in Kitchen, Kitchen/Family Room Combo, Living Room/Dining Room Combo, Open Floorplan, Primary Bedroom Main Floor, Solid Surface Counters, Solid Wood Cabinets, Thermostat
Heating Central, Electric
Cooling Central Air
Flooring Tile
Furnishings Partially
Fireplace false
Appliance Dishwasher, Dryer, Electric Water Heater, Range, Range Hood, Refrigerator, Washer
Laundry Inside
Exterior
Exterior Feature Sidewalk, Sliding Doors, Storage
Parking Features Covered, Guest
Community Features Buyer Approval Required, Community Mailbox, Deed Restrictions, Irrigation-Reclaimed Water, Sidewalks
Utilities Available BB/HS Internet Available, Cable Connected, Electricity Connected, Phone Available, Public, Sewer Connected, Water Connected
Amenities Available Cable TV, Vehicle Restrictions
Waterfront Description Bay/Harbor,Gulf/Ocean,Intracoastal Waterway
View Y/N 1
Water Access 1
Water Access Desc Bay/Harbor,Gulf/Ocean,Intracoastal Waterway
Roof Type Built-Up,Membrane
Porch Covered, Enclosed, Porch, Screened
Garage false
Private Pool No
Building
Story 3
Entry Level One
Foundation Slab
Lot Size Range Non-Applicable
Sewer Public Sewer
Water Public
Architectural Style Traditional
Structure Type Concrete,Stucco
New Construction false
Construction Status Appraisal,Financing
Schools
Elementary Schools Sandy Lane Elementary-Pn
Middle Schools Dunedin Highland Middle-Pn
High Schools Clearwater High-Pn
Others
Pets Allowed No
HOA Fee Include Cable TV,Common Area Taxes,Escrow Reserves Fund,Insurance,Internet,Maintenance Structure,Maintenance Grounds,Maintenance,Management,Pest Control,Sewer,Trash,Water
Senior Community No
Ownership Condominium
Monthly Total Fees $1, 341
Acceptable Financing Cash, Conventional
Membership Fee Required Required
Listing Terms Cash, Conventional
Special Listing Condition None
Read Less Info
Want to know what your home might be worth? Contact us for a FREE valuation!

Our team is ready to help you sell your home for the highest possible price ASAP

© 2025 My Florida Regional MLS DBA Stellar MLS. All Rights Reserved.
Bought with ENGEL & VOLKERS BELLEAIR
GET MORE INFORMATION
Broker-Owner | Lic# N:BK3250847 | G:BK3463706






