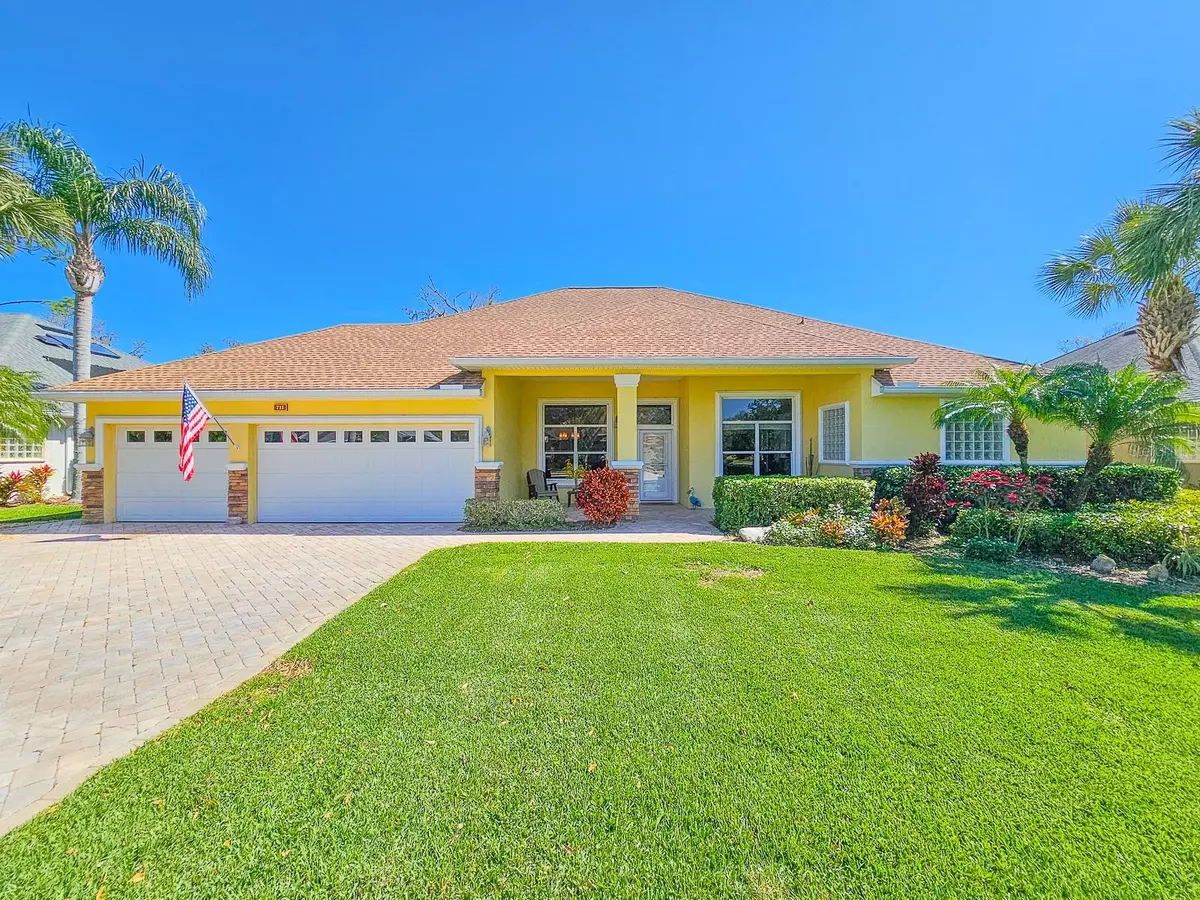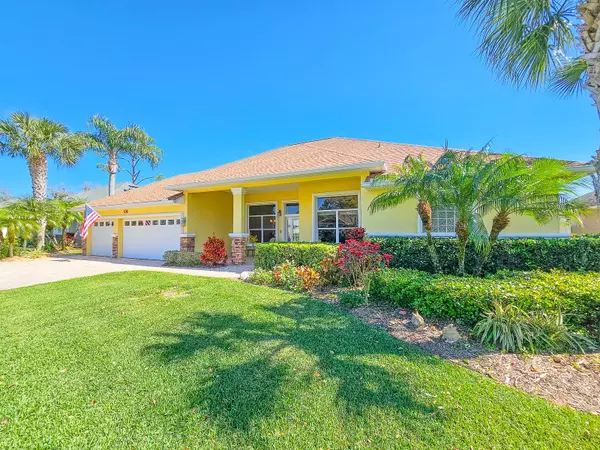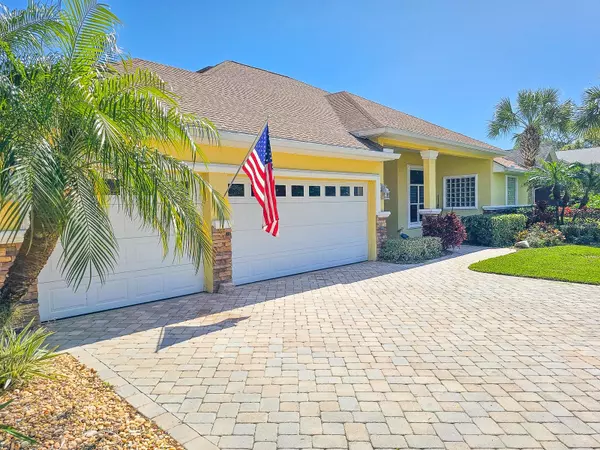$564,900
$564,900
For more information regarding the value of a property, please contact us for a free consultation.
3 Beds
3 Baths
2,409 SqFt
SOLD DATE : 04/04/2024
Key Details
Sold Price $564,900
Property Type Single Family Home
Sub Type Single Family Residence
Listing Status Sold
Purchase Type For Sale
Square Footage 2,409 sqft
Price per Sqft $234
Subdivision Sugar Mill Trails East
MLS Listing ID NS1080741
Sold Date 04/04/24
Bedrooms 3
Full Baths 3
Construction Status Inspections
HOA Fees $100/qua
HOA Y/N Yes
Originating Board Stellar MLS
Year Built 2006
Annual Tax Amount $7,435
Lot Size 10,018 Sqft
Acres 0.23
Lot Dimensions 91x110
Property Description
Location, Luxury & Move-In Ready! This lovely, custom-built home is situated on a beautifully landscaped lakefront lot in the private community of The Verandas. A secure, gated entry leads to your new home tucked into a quiet cul-de-sac. The driveway and walkway pavers are a Belgium brick that leads to a lovely, stacked stone accented home, covered front porch and glass front doors brightening the entry along with volume ceilings lending a spacious feeling to the home. Elegant Coretec vinyl flooring and tile flow thru the house with formal dining and living areas opening to a sunny breakfast nook overlooking the large, screened lanai and lush backyard. Honey/maple solid wood cabinets and high-end appliances, ie: Stainless refrigerator (2022), gas double oven w easy clean /stovetop,microwave & dishwasher (2021), kitchen bar area with granite countertops and a specialty black granite composite sink and walk-in pantry make this a true chef's kitchen. The kitchen overlooks the large family room that's perfect for family gatherings with French doors leading to the lanai. En suite Master bed/bathroom features double tray ceilings his and her walk-in closets, his/her sinks, glass shower and jetted soaking tub! French doors access the lanai while windows picture the lovely lake views bringing the outdoors inside. Office/Bonus room with built in granite countertops and cabinets makes working from home a pleasure. The split plan offers privacy with 2 guest bathrooms on either side of the home. The laundry room with storage and a washer/dryer (2021) lead out to the 3 CAR GARAGE and storage/organizing heaven. The roof (2018), HVAC (2022), Whole house surge protector (2022) plus Whole house generator (2021) that self-checks bi-weekly to be ready for any power emergency. WOW! A paved patio off the lanai and fenced private, Garden of Eden, guarantees you'll enjoy the serene lake view that makes for a spectacular entertainer's backyard. Welcome to your new "Home Sweet Home."
Location
State FL
County Volusia
Community Sugar Mill Trails East
Zoning R2
Rooms
Other Rooms Den/Library/Office, Family Room, Formal Dining Room Separate, Formal Living Room Separate, Great Room, Inside Utility
Interior
Interior Features Built-in Features, Ceiling Fans(s), Coffered Ceiling(s), Eat-in Kitchen, High Ceilings, Kitchen/Family Room Combo, Open Floorplan, Primary Bedroom Main Floor, Solid Wood Cabinets, Split Bedroom, Stone Counters, Walk-In Closet(s), Window Treatments
Heating Central, Electric, Heat Pump
Cooling Central Air
Flooring Carpet, Other, Tile, Vinyl, Wood
Furnishings Unfurnished
Fireplace false
Appliance Convection Oven, Dishwasher, Dryer, Microwave, Range, Range Hood, Refrigerator, Tankless Water Heater, Washer, Water Softener
Laundry Inside, Laundry Room
Exterior
Exterior Feature French Doors, Irrigation System, Rain Gutters, Sidewalk, Storage
Parking Features Driveway, Garage Door Opener, Oversized
Garage Spaces 3.0
Fence Vinyl
Community Features Deed Restrictions, Gated Community - No Guard, Golf Carts OK, Irrigation-Reclaimed Water, Sidewalks
Utilities Available Cable Connected, Electricity Connected, Natural Gas Connected, Sprinkler Recycled, Underground Utilities, Water Connected
Amenities Available Gated, Maintenance
Waterfront Description Pond
View Water
Roof Type Shingle
Porch Covered, Enclosed, Front Porch, Patio, Rear Porch, Screened
Attached Garage true
Garage true
Private Pool No
Building
Lot Description Cleared, Cul-De-Sac, City Limits, In County, Level, Paved
Entry Level One
Foundation Slab
Lot Size Range 0 to less than 1/4
Sewer Public Sewer
Water Public
Architectural Style Traditional
Structure Type Block,Concrete,Stucco
New Construction false
Construction Status Inspections
Schools
Elementary Schools Chisholm Elem
Middle Schools New Smyrna Beach Middl
High Schools New Smyrna Beach High
Others
Pets Allowed Yes
HOA Fee Include Common Area Taxes,Private Road
Senior Community No
Ownership Fee Simple
Monthly Total Fees $100
Membership Fee Required Required
Special Listing Condition None
Read Less Info
Want to know what your home might be worth? Contact us for a FREE valuation!

Our team is ready to help you sell your home for the highest possible price ASAP

© 2025 My Florida Regional MLS DBA Stellar MLS. All Rights Reserved.
Bought with MAGNOLIA PROPERTIES
GET MORE INFORMATION
Broker-Owner | Lic# N:BK3250847 | G:BK3463706






