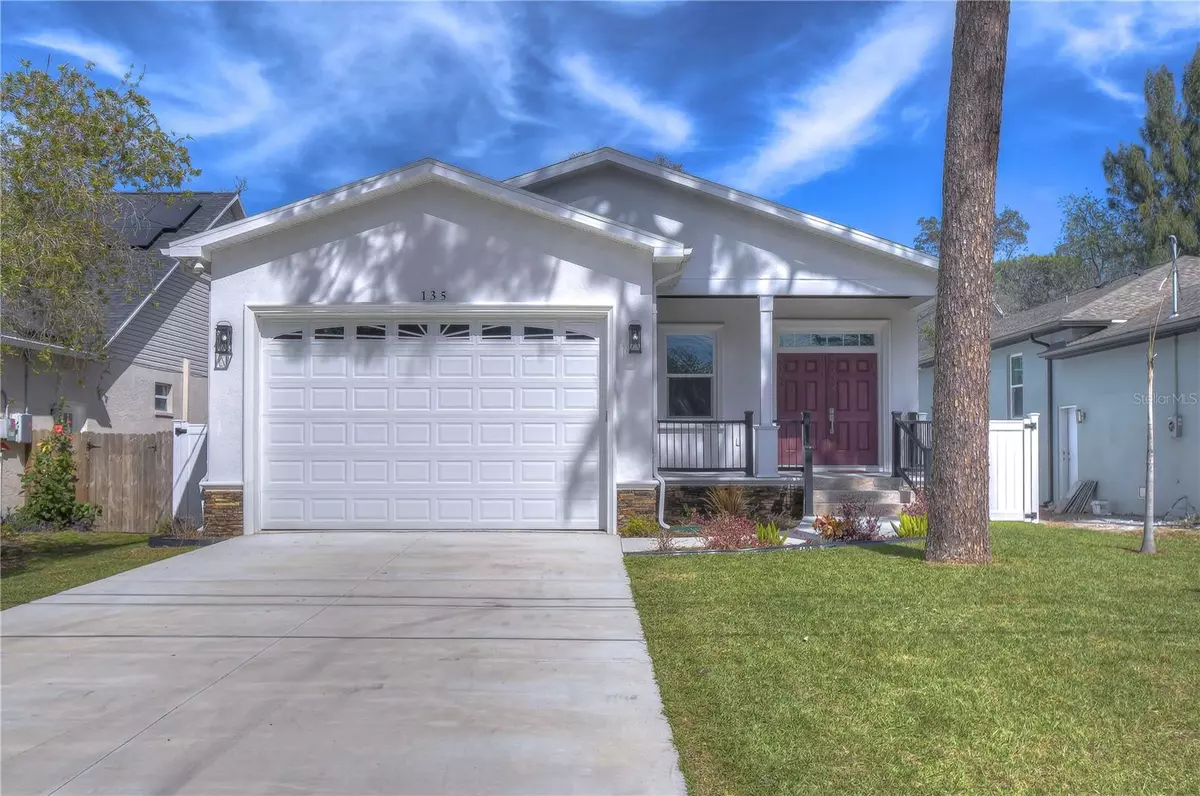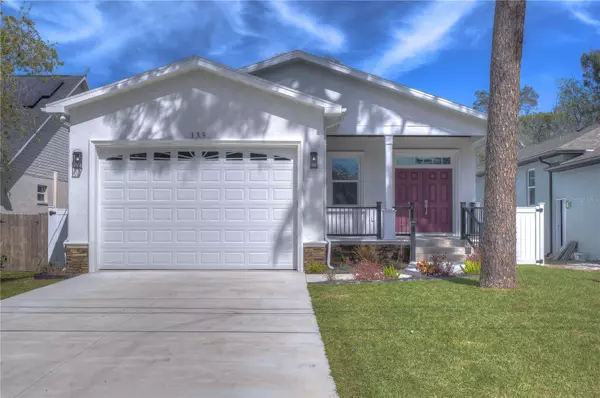$489,000
$489,000
For more information regarding the value of a property, please contact us for a free consultation.
3 Beds
2 Baths
1,912 SqFt
SOLD DATE : 04/04/2024
Key Details
Sold Price $489,000
Property Type Single Family Home
Sub Type Single Family Residence
Listing Status Sold
Purchase Type For Sale
Square Footage 1,912 sqft
Price per Sqft $255
Subdivision Highland Terrace Sub Rev
MLS Listing ID U8231202
Sold Date 04/04/24
Bedrooms 3
Full Baths 2
Construction Status Appraisal,Financing,Inspections
HOA Y/N No
Originating Board Stellar MLS
Year Built 2022
Annual Tax Amount $6,646
Lot Size 7,405 Sqft
Acres 0.17
Lot Dimensions 50x150
Property Description
Discover this exquisite new construction nestled at 135 Highland Rd. Tarpon Springs! This residence, featuring 3 bedrooms and 2 bathrooms, is meticulously crafted with family comfort in mind, seamlessly integrating the kitchen, dining, and living areas into a spacious great room, ideal for gatherings and cherished moments. Enhanced by 10-foot ceilings, recessed lighting, and abundant windows, the interior is bathed in natural light, creating an inviting atmosphere.
The kitchen is a culinary delight, equipped with stainless steel appliances, including a built-in oven and induction cooktop, a French door refrigerator, stone countertops, and a central island with a breakfast bar, harmonizing functionality with elegance. Adjacent to the kitchen, a sizable laundry/utility room adds convenience, with direct access to the garage, featuring an oversized 10-foot door, perfect for accommodating large vehicles or boats.
The primary bedroom offers access to a delightful covered porch, ideal for savoring morning coffee or evening sunsets with a glass of wine. Both bathrooms showcase comfort height vanities with drawers, custom tile shower surrounds, and seamless glass shower enclosures, with the primary bathroom featuring a luxurious freestanding soaking bathtub.
Outside, a wrap-around porch with shiplap wood-stained ceilings and fans provides an authentic Florida living experience throughout the year, while the expansive backyard offers ample space for creating your own private retreat. Situated in a non-deeded community, this property allows for the parking of boats, RVs, or other recreational vehicles in the side yard or driveway.
Nestled in the serene neighborhood of south Tarpon Springs, just 0.2 miles from the Pinellas County Bike Trail and a short drive to Sunset Beach and Fred Howard Beach, this home offers effortless access to outdoor recreation. Historic downtown Tarpon Springs, renowned for its sponge docks, Greek eateries, cafes, and marina, adds to the area's allure and charm.
Seize the opportunity to make this exceptional property yours. Arrange your private showing today before it slips away.
Location
State FL
County Pinellas
Community Highland Terrace Sub Rev
Zoning R-4
Interior
Interior Features High Ceilings, Kitchen/Family Room Combo, Living Room/Dining Room Combo, Open Floorplan, Solid Surface Counters, Thermostat, Walk-In Closet(s)
Heating Central
Cooling Central Air
Flooring Ceramic Tile, Luxury Vinyl
Fireplace false
Appliance Built-In Oven, Cooktop, Dishwasher, Disposal, Electric Water Heater, Range Hood, Refrigerator
Laundry Laundry Room, Washer Hookup
Exterior
Exterior Feature French Doors, Rain Gutters
Garage Spaces 2.0
Fence Vinyl
Utilities Available BB/HS Internet Available, Electricity Connected, Public, Sewer Connected, Water Connected
View Trees/Woods
Roof Type Shingle
Attached Garage true
Garage true
Private Pool No
Building
Lot Description FloodZone, Near Public Transit, Street Dead-End, Paved, Unincorporated
Story 1
Entry Level One
Foundation Slab
Lot Size Range 0 to less than 1/4
Sewer Septic Tank
Water Public
Structure Type Block,Stucco
New Construction true
Construction Status Appraisal,Financing,Inspections
Schools
Elementary Schools Tarpon Springs Elementary-Pn
Middle Schools Tarpon Springs Middle-Pn
High Schools Tarpon Springs High-Pn
Others
Pets Allowed Yes
Senior Community No
Ownership Fee Simple
Acceptable Financing Cash, Conventional, FHA, VA Loan
Listing Terms Cash, Conventional, FHA, VA Loan
Special Listing Condition None
Read Less Info
Want to know what your home might be worth? Contact us for a FREE valuation!

Our team is ready to help you sell your home for the highest possible price ASAP

© 2025 My Florida Regional MLS DBA Stellar MLS. All Rights Reserved.
Bought with RE/MAX CHAMPIONS
GET MORE INFORMATION
Broker-Owner | Lic# N:BK3250847 | G:BK3463706






