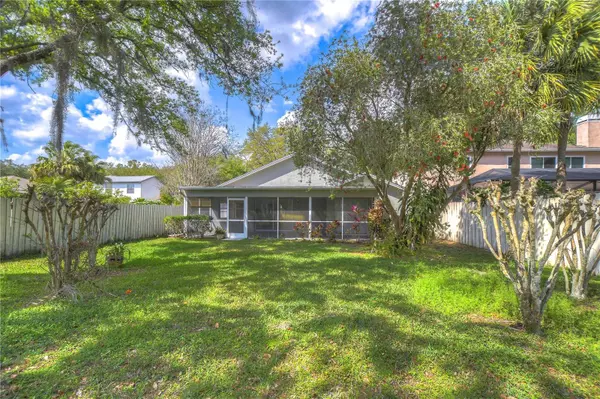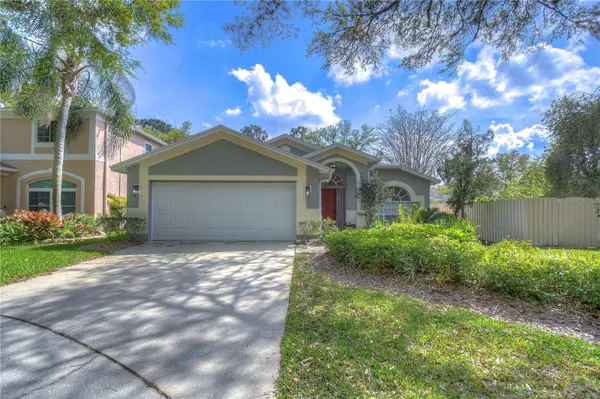$420,000
$420,000
For more information regarding the value of a property, please contact us for a free consultation.
3 Beds
2 Baths
1,696 SqFt
SOLD DATE : 05/07/2024
Key Details
Sold Price $420,000
Property Type Single Family Home
Sub Type Single Family Residence
Listing Status Sold
Purchase Type For Sale
Square Footage 1,696 sqft
Price per Sqft $247
Subdivision Hunters Green Prcl 18B Phas
MLS Listing ID T3510618
Sold Date 05/07/24
Bedrooms 3
Full Baths 2
Condo Fees $811
HOA Fees $67/ann
HOA Y/N Yes
Originating Board Stellar MLS
Year Built 1996
Annual Tax Amount $2,474
Lot Size 8,276 Sqft
Acres 0.19
Lot Dimensions 56x150
Property Description
Welcome to your dream home in the Hunter's Green community of New Tampa, Florida! Nestled in a 24-hour manned gated community, 3-bedroom home in a Cul-de Sac lot, 2-car garage, spacious primary room with 2 vanities and walk-in shower, nice painted and ready for immediate move-in. Entertaining is a delight in the expansive kitchen overlooking the family room. This family room and adjacent covered lanai invite engaging conversations and memorable moments with family and friends while cooking or other activities. This nice home is located just a short walk from the large community park with amenities like tennis, basketball courts, walking trail, and a playground which provide great opportunities for outdoors fresh air activities like jogging, resting, and relaxation. Additionally, this home's proximity to Moffitt Cancer Research Center, University of South Florida, and University of South Florida Health Center, and the vibrant shopping center with its commercial place and restaurants options in the nearby The mall Grass Shopping Center in Wesley Chapel places you at the heart of convenience, care, and leisure. Embrace the ultimate Florida lifestyle in this very nice Hunter's Green home, where comfort,entertainment, and convenience intertwine seamlessly, offering an unparalleled living experience. Make your appointment for you today to get the opportunity.
Location
State FL
County Hillsborough
Community Hunters Green Prcl 18B Phas
Zoning PD-A
Rooms
Other Rooms Attic, Family Room, Great Room, Inside Utility
Interior
Interior Features Accessibility Features, Cathedral Ceiling(s), Eat-in Kitchen, Kitchen/Family Room Combo, Living Room/Dining Room Combo, Open Floorplan, Primary Bedroom Main Floor, Split Bedroom, Thermostat, Vaulted Ceiling(s), Walk-In Closet(s)
Heating Central, Electric
Cooling Central Air
Flooring Carpet, Ceramic Tile
Fireplace false
Appliance Dishwasher, Dryer, Electric Water Heater, Range, Refrigerator, Washer
Laundry Inside
Exterior
Exterior Feature Garden, Irrigation System, Lighting, Private Mailbox, Sidewalk, Sliding Doors, Sprinkler Metered, Tennis Court(s)
Parking Features Common, Driveway, Garage Door Opener, Ground Level, On Street
Garage Spaces 2.0
Pool In Ground
Community Features Deed Restrictions, Dog Park, Fitness Center, Gated Community - Guard, Park, Playground, Pool, Restaurant, Sidewalks, Tennis Courts
Utilities Available BB/HS Internet Available, Cable Available, Electricity Available, Phone Available, Public, Sewer Connected, Sprinkler Meter, Street Lights, Water Available
View Garden, Trees/Woods
Roof Type Shingle
Porch Covered, Rear Porch, Screened
Attached Garage true
Garage true
Private Pool No
Building
Lot Description Cul-De-Sac, In County, Landscaped, Street Dead-End
Story 1
Entry Level One
Foundation Slab
Lot Size Range 0 to less than 1/4
Sewer Public Sewer
Water Public
Architectural Style Contemporary
Structure Type Block,Cement Siding,Concrete
New Construction false
Schools
Elementary Schools Hunter'S Green-Hb
Middle Schools Benito-Hb
High Schools Wharton-Hb
Others
Pets Allowed Cats OK, Number Limit, Yes
HOA Fee Include Guard - 24 Hour,Pool,Private Road,Recreational Facilities
Senior Community No
Ownership Fee Simple
Monthly Total Fees $202
Membership Fee Required Required
Num of Pet 1
Special Listing Condition None
Read Less Info
Want to know what your home might be worth? Contact us for a FREE valuation!

Our team is ready to help you sell your home for the highest possible price ASAP

© 2025 My Florida Regional MLS DBA Stellar MLS. All Rights Reserved.
Bought with KELLER WILLIAMS REALTY NEW TAMPA
GET MORE INFORMATION
Broker-Owner | Lic# N:BK3250847 | G:BK3463706






