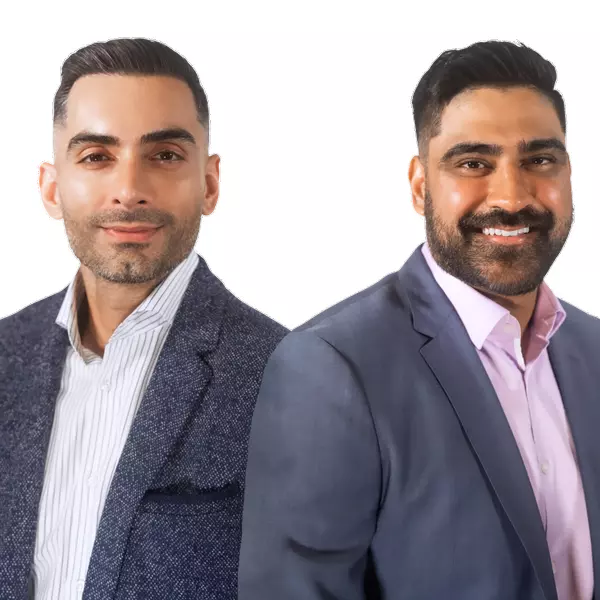$480,000
$495,000
3.0%For more information regarding the value of a property, please contact us for a free consultation.
3 Beds
3 Baths
2,336 SqFt
SOLD DATE : 09/13/2024
Key Details
Sold Price $480,000
Property Type Single Family Home
Sub Type Single Family Residence
Listing Status Sold
Purchase Type For Sale
Square Footage 2,336 sqft
Price per Sqft $205
Subdivision Winthrop Village Ph One-B
MLS Listing ID T3539758
Sold Date 09/13/24
Bedrooms 3
Full Baths 2
Half Baths 1
Construction Status Financing,Inspections
HOA Fees $193/qua
HOA Y/N Yes
Originating Board Stellar MLS
Year Built 2009
Annual Tax Amount $4,887
Lot Size 3,484 Sqft
Acres 0.08
Lot Dimensions 36.38x100
Property Description
Seller's offing $10,000 towards Buyer's Concessions / Pre-Paids & Closing Costs with Acceptable Offer. Style and sophistication is what awaits you in this 2336 sq ft, three bedroom, two and one half bath Winthrop Village home. Attention to detail in the home office is not to go unnoticed with the built in custom cabinets, quartz countertop and bead board wall accent. Enjoy views of the pond as you take phone calls and close deals. The openness of the living room and kitchen makes it the perfect place for entertaining. Kitchen features wood cabinets, quartz countertop with beautiful decorative backsplash along with stainless appliances and breakfast bar. In the family room you have additional space for a dinette table along with sliding doors which will lead to the fully paved outdoor patio space. Lastly on the first floor is the dining room perfect for the larger gatherings. Retreat to the second floor for the bedrooms. The master en-suite is your private oasis. A private balcony with pond view awaits as the spot for morning coffee or a glass of wine in the evening. Not to go unnoticed is the walk-in closet and the en-suite bathroom with two separate vanities, garden tub, glass shower enclosure. Secondary bedrooms are spacious. Lastly, on the second floor you will find the laundry room. Community amenities include clubhouse, community pool and playground. Convenient to I-75 and many dining and shopping opportunities. Welcome Home!
Location
State FL
County Hillsborough
Community Winthrop Village Ph One-B
Zoning PD
Rooms
Other Rooms Den/Library/Office, Formal Dining Room Separate, Great Room, Inside Utility
Interior
Interior Features Built-in Features, Ceiling Fans(s), High Ceilings, Kitchen/Family Room Combo, PrimaryBedroom Upstairs, Solid Surface Counters, Solid Wood Cabinets, Split Bedroom, Walk-In Closet(s)
Heating Central, Electric
Cooling Central Air
Flooring Carpet, Tile
Furnishings Unfurnished
Fireplace false
Appliance Dishwasher, Disposal, Microwave, Range, Refrigerator, Tankless Water Heater
Laundry Electric Dryer Hookup, Gas Dryer Hookup, Inside, Laundry Room, Upper Level
Exterior
Exterior Feature Balcony, Private Mailbox, Sidewalk, Sliding Doors
Parking Features Alley Access, Driveway, Garage Faces Rear, Off Street, On Street, Open
Garage Spaces 2.0
Fence Fenced, Other, Wood
Community Features Clubhouse, Deed Restrictions, Dog Park, Fitness Center, Playground, Pool, Sidewalks
Utilities Available BB/HS Internet Available, Cable Available, Electricity Available, Natural Gas Connected, Public, Sewer Connected, Water Connected
Amenities Available Clubhouse, Fence Restrictions, Fitness Center, Park, Playground, Pool
Waterfront Description Pond
View Y/N 1
View Water
Roof Type Shingle
Porch Covered, Front Porch, Patio, Porch, Rear Porch
Attached Garage false
Garage true
Private Pool No
Building
Lot Description In County, Sidewalk, Private
Story 2
Entry Level Two
Foundation Slab
Lot Size Range 0 to less than 1/4
Sewer Public Sewer
Water Public
Architectural Style Contemporary, Traditional
Structure Type Stucco
New Construction false
Construction Status Financing,Inspections
Schools
Elementary Schools Symmes-Hb
Middle Schools Giunta Middle-Hb
High Schools Riverview-Hb
Others
Pets Allowed Yes
HOA Fee Include Pool,Insurance,Maintenance Grounds,Recreational Facilities
Senior Community No
Ownership Fee Simple
Monthly Total Fees $193
Acceptable Financing Cash, Conventional, FHA, VA Loan
Membership Fee Required Required
Listing Terms Cash, Conventional, FHA, VA Loan
Special Listing Condition None
Read Less Info
Want to know what your home might be worth? Contact us for a FREE valuation!

Our team is ready to help you sell your home for the highest possible price ASAP

© 2025 My Florida Regional MLS DBA Stellar MLS. All Rights Reserved.
Bought with REALTY ONE GROUP SUNSHINE
GET MORE INFORMATION
Broker-Owner | Lic# N:BK3250847 | G:BK3463706

