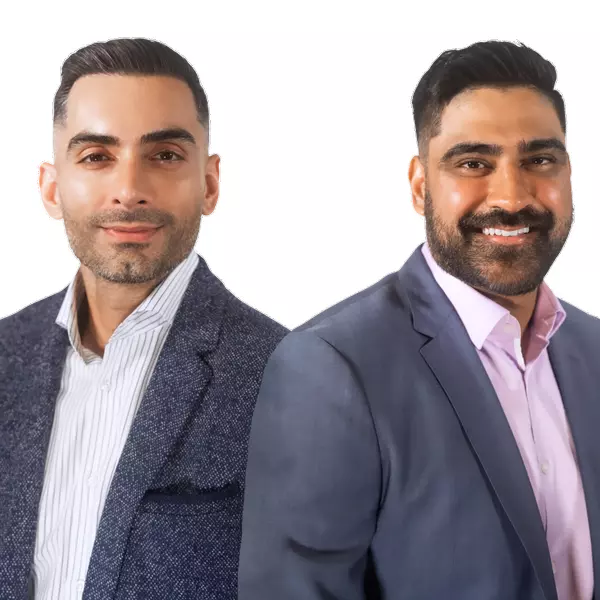$540,000
$549,990
1.8%For more information regarding the value of a property, please contact us for a free consultation.
6 Beds
3 Baths
2,917 SqFt
SOLD DATE : 09/13/2024
Key Details
Sold Price $540,000
Property Type Single Family Home
Sub Type Single Family Residence
Listing Status Sold
Purchase Type For Sale
Square Footage 2,917 sqft
Price per Sqft $185
Subdivision Buckhorn Preserve Ph 2
MLS Listing ID T3537745
Sold Date 09/13/24
Bedrooms 6
Full Baths 3
HOA Fees $28/ann
HOA Y/N Yes
Originating Board Stellar MLS
Year Built 2004
Annual Tax Amount $3,556
Lot Size 8,276 Sqft
Acres 0.19
Property Description
Welcome to 2820 Pankaw lane, a beautiful home located in the sought after Buckhorn Preserve. This spacious 6 bedroom, 3 bath home, offers a total sq footage of 2917 sq ft of family living. Step inside to discover a home where spacious meets comfort. The open kitchen has stainless steel appliances, providing a perfect setting for those culinary dinner delights, and the eat in kitchen nook area, allows for those table, sit down, family dinners, where conversations turn into lasting memories !!! An inviting pool await you for that refreshing dip and swim, and that family fun game of Marco Polo. Or just sit down on your pool swing and relax on the covered deck area, with your favorite glass of homemade lemonade or something a little stronger, if the night is still young !!! big smiles :) Then venture out back to find your very own, mature fruit trees, produce area. Where you can pick those unique, delicious, and mouth watering fruits, from Mangos to Star fruit, Papaya, Avocados, June plums, Sugar apples, Bananas, Lychee, Sapodila Longhan and more !!! Schedule your showing today and don't miss out on making this fabulous, family house your home !!!
Location
State FL
County Hillsborough
Community Buckhorn Preserve Ph 2
Zoning PD
Interior
Interior Features Cathedral Ceiling(s), Ceiling Fans(s), Crown Molding, Eat-in Kitchen, L Dining, Living Room/Dining Room Combo, PrimaryBedroom Upstairs, Solid Wood Cabinets, Stone Counters, Walk-In Closet(s), Window Treatments
Heating Central, Electric, Heat Pump
Cooling Central Air, Mini-Split Unit(s)
Flooring Carpet, Ceramic Tile, Laminate, Tile
Fireplace false
Appliance Dishwasher, Electric Water Heater, Range, Refrigerator
Laundry Electric Dryer Hookup, Inside, Laundry Room, Upper Level, Washer Hookup
Exterior
Exterior Feature Irrigation System, Sidewalk, Sliding Doors
Garage Spaces 3.0
Pool Gunite, In Ground, Screen Enclosure
Utilities Available Cable Connected, Electricity Connected, Sewer Connected, Street Lights, Water Connected
Roof Type Shingle
Attached Garage true
Garage true
Private Pool Yes
Building
Entry Level Two
Foundation Slab
Lot Size Range 0 to less than 1/4
Sewer Public Sewer
Water None
Structure Type Stucco
New Construction false
Others
Pets Allowed Yes
Senior Community No
Ownership Fee Simple
Monthly Total Fees $28
Membership Fee Required Required
Special Listing Condition None
Read Less Info
Want to know what your home might be worth? Contact us for a FREE valuation!

Our team is ready to help you sell your home for the highest possible price ASAP

© 2025 My Florida Regional MLS DBA Stellar MLS. All Rights Reserved.
Bought with RE/MAX ACTION FIRST OF FLORIDA
GET MORE INFORMATION
Broker-Owner | Lic# N:BK3250847 | G:BK3463706

