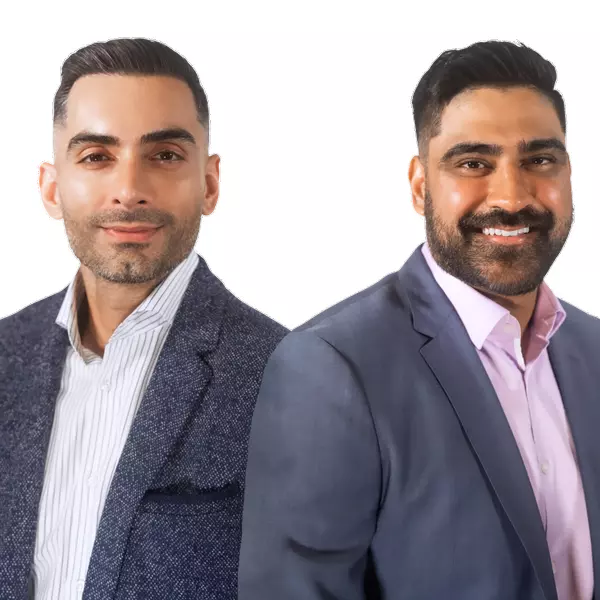$557,000
$564,000
1.2%For more information regarding the value of a property, please contact us for a free consultation.
4 Beds
3 Baths
2,700 SqFt
SOLD DATE : 10/04/2024
Key Details
Sold Price $557,000
Property Type Single Family Home
Sub Type Single Family Residence
Listing Status Sold
Purchase Type For Sale
Square Footage 2,700 sqft
Price per Sqft $206
Subdivision Twin Lakes Of Brandon
MLS Listing ID T3524536
Sold Date 10/04/24
Bedrooms 4
Full Baths 2
Half Baths 1
HOA Fees $94/qua
HOA Y/N Yes
Originating Board Stellar MLS
Year Built 2002
Annual Tax Amount $8,382
Lot Size 0.260 Acres
Acres 0.26
Property Description
Large Price Improvement!! Welcome to the vibrant community of Twin Lakes of Brandon. This spacious four Bedroom, 2.5 Bath home sits on an oversized .26 acre lot with tropical landscaping that is fenced for your Family's enjoyment. Entering the Foyer are high ceilings with an Office and Formal Dining Room split by a beautiful Staircase which leads to the upstairs Bedrooms and Loft. The main floor Kitchen and Family Room are combined to enjoy those large gatherings and get plenty of natural light from the large windows and French Doors that lead to the large screen lanai. The Family room is complemented with a beautiful wood burning fireplace and the Kitchen has newer Stainless Steel Appliances, Granite Countertops, Tile Backsplash and a Pantry. Separate from the Kitchen and Family Room is a large Bonus Room (19'9x17'6) that can be closed off for entertaining, theatre, a game room or just relaxing. It has a double slider to access the Backyard. The second floor Primary Bedroom (12.5x16.83) has plenty of space and two clothes Closets leading into the luxury Primary Bathroom. Relax and enjoy the Soaking tub with jets, a walk in shower and double vanities. The secondary Bedrooms are very spacious and the Loft Bedroom measures 14x10'10. The second floor offers a full guest Bathroom with a Tub. The Downstairs offers a large Storage Closet under the stairs, a Bathroom off the Kitchen and a Laundry Room with a utility sink. The 3 Car oversized Garage has an epoxy floor with plenty of room for your cars, golf cart, workshop power tools to take on your DYI's and Hobbies and storage. New Roof installed in 2022. The Gas Water Heater, Stainless Steel Refrigerator, Stove, Microwave and Washer/Dryer are less than 2 years old. New Luxury Vinyl Plank flooring both upstairs and down. Whispering Leaf Trail is not a through street and leads to two cul-de-sacs. The community amenities include night time security, community pool, full size basketball court, pickleball and tennis court, playground and park. Fishing in the lake is permissible for residents. Enjoy being an hour from Disney or The Gulf Beaches. Enjoy Live Sports, Theatre and Concerts in Tampa and St. Pete!
Location
State FL
County Hillsborough
Community Twin Lakes Of Brandon
Zoning PD
Rooms
Other Rooms Bonus Room, Den/Library/Office, Formal Dining Room Separate, Inside Utility, Loft, Media Room
Interior
Interior Features Ceiling Fans(s), Central Vaccum, Crown Molding, High Ceilings, Kitchen/Family Room Combo, Pest Guard System, PrimaryBedroom Upstairs
Heating Central
Cooling Central Air
Flooring Ceramic Tile, Luxury Vinyl
Fireplaces Type Masonry, Wood Burning
Fireplace true
Appliance Dishwasher, Disposal, Dryer, Gas Water Heater, Microwave, Range, Refrigerator, Washer, Water Softener
Laundry Gas Dryer Hookup, Inside, Laundry Room
Exterior
Exterior Feature French Doors, Irrigation System, Lighting, Private Mailbox, Rain Gutters, Sidewalk, Sliding Doors
Parking Features Driveway, Garage Door Opener, Golf Cart Parking, Oversized
Garage Spaces 3.0
Fence Vinyl
Community Features Park, Playground, Pool, Tennis Courts
Utilities Available BB/HS Internet Available, Cable Available, Electricity Connected, Natural Gas Connected, Public, Street Lights, Water Connected
Amenities Available Basketball Court, Pickleball Court(s), Pool, Security, Tennis Court(s)
Roof Type Shingle
Porch Covered, Enclosed, Screened
Attached Garage true
Garage true
Private Pool No
Building
Lot Description Landscaped, Sidewalk, Sloped, Street Dead-End, Paved
Entry Level Two
Foundation Slab
Lot Size Range 1/4 to less than 1/2
Sewer Public Sewer
Water Public
Structure Type Block,Stucco
New Construction false
Others
Pets Allowed Cats OK, Dogs OK
HOA Fee Include Pool,Security
Senior Community No
Ownership Fee Simple
Monthly Total Fees $94
Acceptable Financing Cash, Conventional, VA Loan
Membership Fee Required Required
Listing Terms Cash, Conventional, VA Loan
Special Listing Condition None
Read Less Info
Want to know what your home might be worth? Contact us for a FREE valuation!

Our team is ready to help you sell your home for the highest possible price ASAP

© 2025 My Florida Regional MLS DBA Stellar MLS. All Rights Reserved.
Bought with CHARLES RUTENBERG REALTY INC
GET MORE INFORMATION
Broker-Owner | Lic# N:BK3250847 | G:BK3463706






