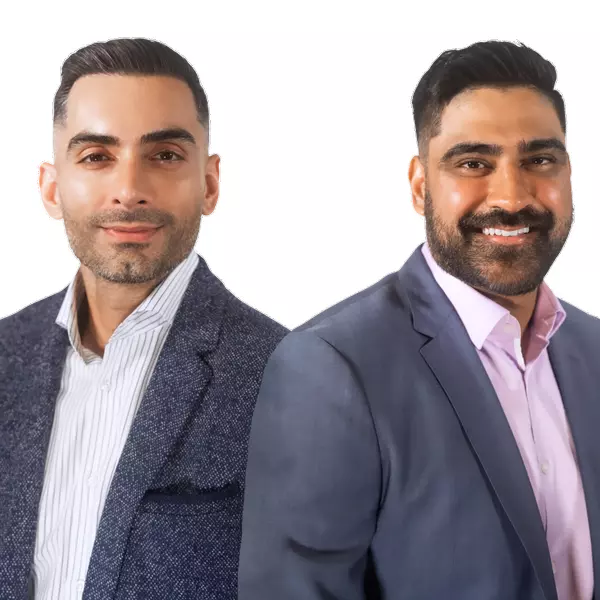$420,000
$427,000
1.6%For more information regarding the value of a property, please contact us for a free consultation.
2 Beds
2 Baths
1,950 SqFt
SOLD DATE : 12/02/2024
Key Details
Sold Price $420,000
Property Type Single Family Home
Sub Type Single Family Residence
Listing Status Sold
Purchase Type For Sale
Square Footage 1,950 sqft
Price per Sqft $215
Subdivision Stone Creek By Del Webb - Longleaf
MLS Listing ID OM680308
Sold Date 12/02/24
Bedrooms 2
Full Baths 2
HOA Fees $245/mo
HOA Y/N Yes
Originating Board Stellar MLS
Year Built 2020
Annual Tax Amount $3,615
Lot Size 6,969 Sqft
Acres 0.16
Lot Dimensions 60x113
Property Description
BETTER THAN NEW! Discover this stunning 2020 Mainstay model home in the resort-style (55+) community of Stone Creek-Del Webb. Bright, modern, and beautifully designed, this single-story residence features 2 bedrooms plus an office/den and 2 baths, encompassing 1,950 sq. ft. with soaring ceilings and plantation shutters throughout.
Step into the expansive kitchen, perfect for entertaining, complete with a huge center island, pendant lighting, quartz countertops, 42" cabinets, a separate dining area, and a custom pantry. The owner's suite is a true retreat, boasting a large walk-in shower, dual sinks, and a custom walk-in closet. The tandem garage accommodates 2 cars plus a golf cart!
Enjoy outdoor living in the additional 342 sq. ft. screened lanai, surrounded by mature landscaping for added privacy. All appliances are included!
Stone Creek Amenities include:
24-hour guard gate, Fishing ponds, 3 recreation centers, including the newly constructed Stone Water Club with a beer and wine bar,
Large lagoon pool, indoor lap pool, spas, Saunas, exercise/fitness room, pickleball, tennis, basketball, shuffleboard, bocce, softball field, public golf course, and a vibrant social calendar with numerous activities.
Experience luxurious living in a community that has it all!
Location
State FL
County Marion
Community Stone Creek By Del Webb - Longleaf
Zoning PUD
Interior
Interior Features Ceiling Fans(s), High Ceilings, Open Floorplan, Primary Bedroom Main Floor, Split Bedroom, Stone Counters, Thermostat, Walk-In Closet(s), Window Treatments
Heating Central, Heat Pump
Cooling Central Air
Flooring Carpet, Ceramic Tile
Furnishings Unfurnished
Fireplace false
Appliance Built-In Oven, Cooktop, Dishwasher, Disposal, Dryer, Electric Water Heater, Microwave, Range Hood, Refrigerator, Washer, Water Softener
Laundry Electric Dryer Hookup, Laundry Room, Washer Hookup
Exterior
Exterior Feature Irrigation System, Rain Gutters, Sliding Doors
Parking Features Golf Cart Parking, Tandem
Garage Spaces 2.0
Community Features Dog Park, Fitness Center, Gated Community - Guard, Golf Carts OK, Golf, Pool, Tennis Courts
Utilities Available Electricity Connected, Fiber Optics, Public, Sewer Connected, Water Connected
Amenities Available Basketball Court, Clubhouse, Fitness Center, Gated, Pickleball Court(s), Pool, Recreation Facilities, Shuffleboard Court, Spa/Hot Tub, Tennis Court(s)
Roof Type Shingle
Attached Garage true
Garage true
Private Pool No
Building
Story 1
Entry Level One
Foundation Slab
Lot Size Range 0 to less than 1/4
Builder Name PULTE
Sewer Public Sewer
Water Public
Structure Type Block,Stucco
New Construction false
Others
Pets Allowed Yes
HOA Fee Include Trash
Senior Community Yes
Ownership Fee Simple
Monthly Total Fees $245
Acceptable Financing Cash, Conventional, FHA, VA Loan
Membership Fee Required Required
Listing Terms Cash, Conventional, FHA, VA Loan
Special Listing Condition None
Read Less Info
Want to know what your home might be worth? Contact us for a FREE valuation!

Our team is ready to help you sell your home for the highest possible price ASAP

© 2025 My Florida Regional MLS DBA Stellar MLS. All Rights Reserved.
Bought with FLORIDA PLUS REALTY, LLC
GET MORE INFORMATION
Broker-Owner | Lic# N:BK3250847 | G:BK3463706

