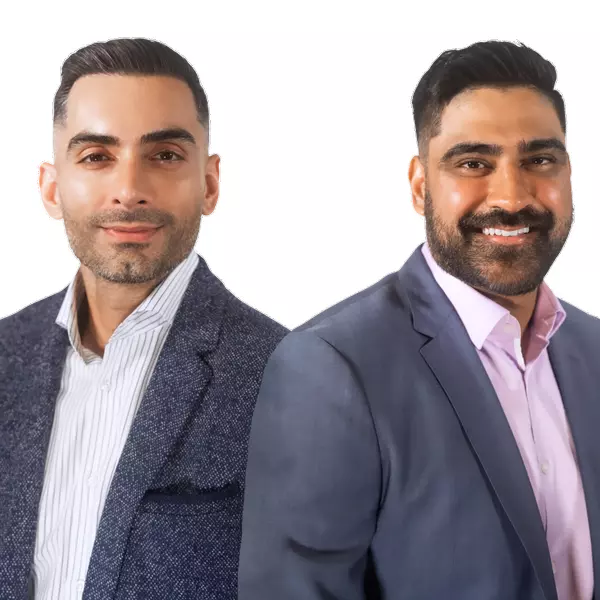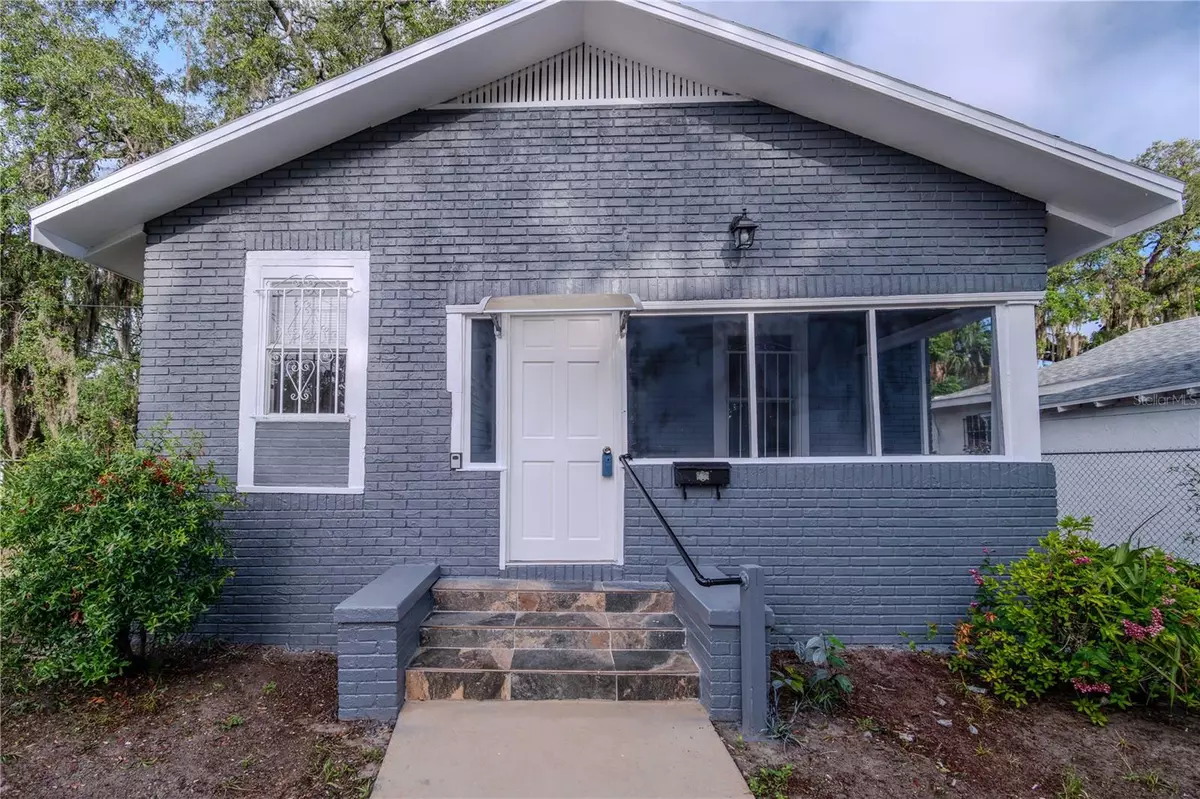$235,500
$240,000
1.9%For more information regarding the value of a property, please contact us for a free consultation.
3 Beds
1 Bath
1,105 SqFt
SOLD DATE : 01/09/2025
Key Details
Sold Price $235,500
Property Type Single Family Home
Sub Type Single Family Residence
Listing Status Sold
Purchase Type For Sale
Square Footage 1,105 sqft
Price per Sqft $213
Subdivision Robson Bros Sub
MLS Listing ID T3537173
Sold Date 01/09/25
Bedrooms 3
Full Baths 1
HOA Y/N No
Originating Board Stellar MLS
Year Built 1937
Annual Tax Amount $2,004
Lot Size 5,227 Sqft
Acres 0.12
Lot Dimensions 47x108
Property Description
One or more photo(s) has been virtually staged. Welcome to your charming oasis just moments away from the heart of Ybor City and downtown Tampa! This beautifully remodeled, single-level single family home offers the perfect blend of modern convenience and classic charm. Step inside to discover three cozy bedrooms and a fully updated, sparkling full bath.
Imagine savoring your morning coffee on the inviting front porch, or hosting gatherings in the spacious, well-shaded back yard. The flat yard is ideal for play and gardening enthusiasts alike. The backyard, a tranquil haven under the shade of majestic trees, invites you to unwind and enjoy the peaceful serenity it offers.
Conveniently located near the vibrant cultural hub of Ybor City and the dynamic energy of downtown Tampa, this home is perfect for those who crave both convenience and community. Whether you're exploring the historic charm of Ybor or enjoying the bustling nightlife downtown, this location ensures you're never far from the action.
Don't miss your chance to own this gem of a home, where every detail has been thoughtfully curated to create a haven you'll love coming home to. The kitchen awaits you adding your finishing touches. Schedule your tour today and experience firsthand the allure of this exceptional property.
Location
State FL
County Hillsborough
Community Robson Bros Sub
Zoning RM-16
Interior
Interior Features Ceiling Fans(s)
Heating Electric, Heat Pump
Cooling Central Air
Flooring Laminate
Fireplaces Type Living Room, Masonry, Wood Burning
Fireplace true
Appliance Electric Water Heater, Range, Refrigerator
Laundry Electric Dryer Hookup, Washer Hookup
Exterior
Exterior Feature Private Mailbox
Utilities Available Cable Available, Phone Available, Street Lights, Water Connected
Roof Type Shingle
Garage false
Private Pool No
Building
Lot Description Corner Lot
Story 1
Entry Level One
Foundation Pillar/Post/Pier
Lot Size Range 0 to less than 1/4
Sewer Public Sewer
Water Public
Structure Type Brick
New Construction false
Schools
Elementary Schools Potter-Hb
Middle Schools Sligh-Hb
High Schools Middleton-Hb
Others
Senior Community No
Ownership Fee Simple
Acceptable Financing Cash, Conventional, FHA, VA Loan
Listing Terms Cash, Conventional, FHA, VA Loan
Special Listing Condition None
Read Less Info
Want to know what your home might be worth? Contact us for a FREE valuation!

Our team is ready to help you sell your home for the highest possible price ASAP

© 2025 My Florida Regional MLS DBA Stellar MLS. All Rights Reserved.
Bought with ACUMEN REALTY INC
GET MORE INFORMATION
Broker-Owner | Lic# N:BK3250847 | G:BK3463706

